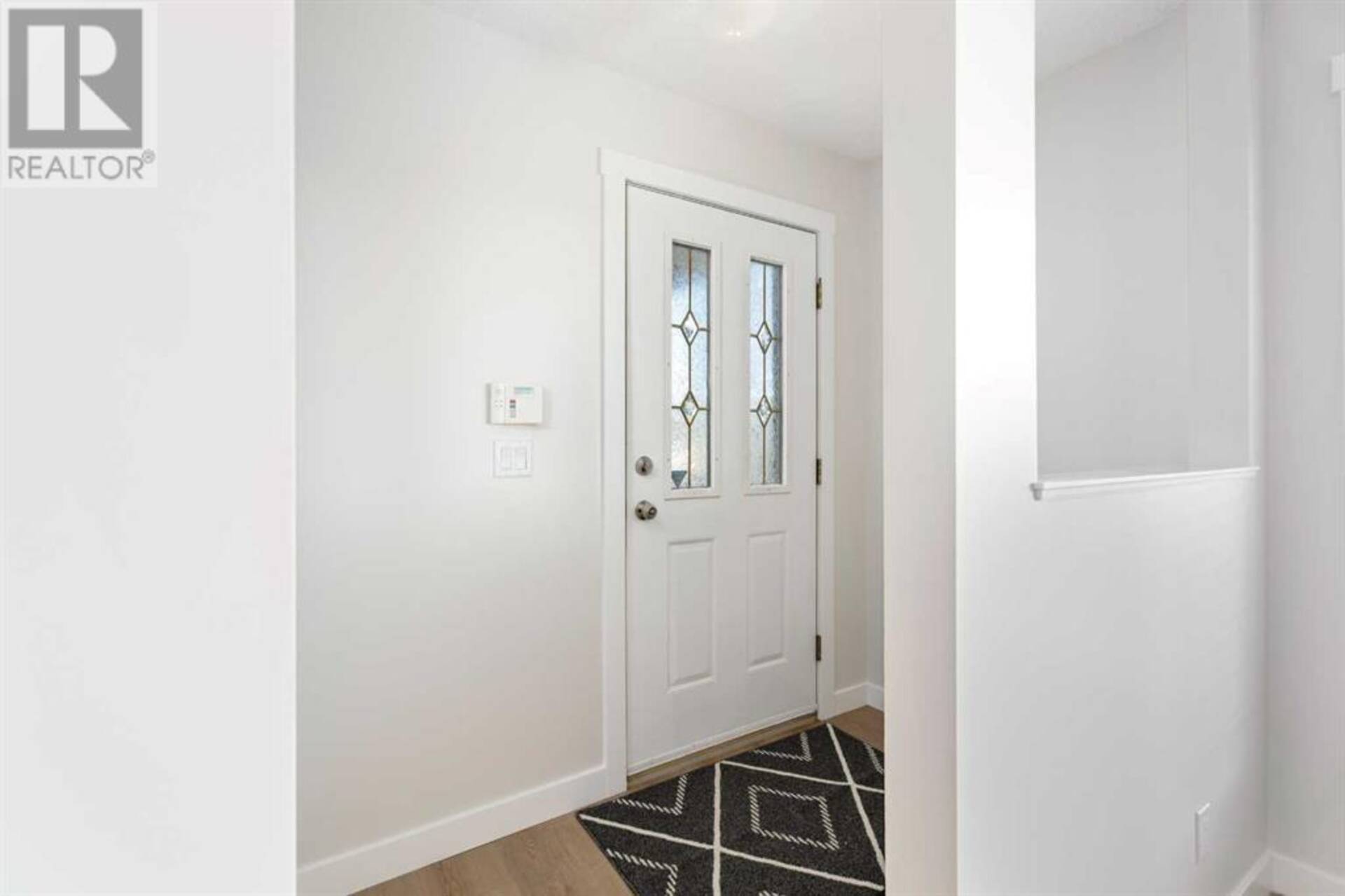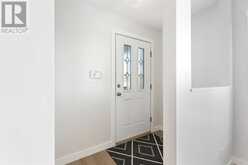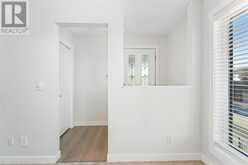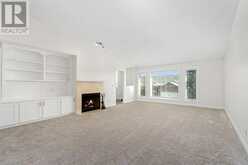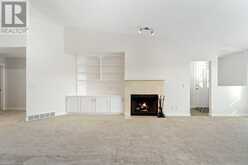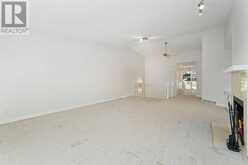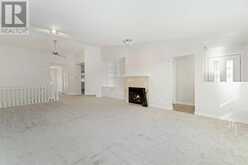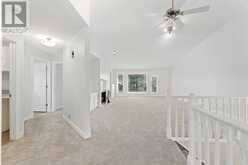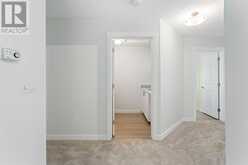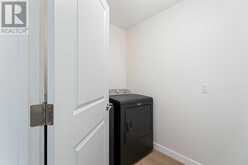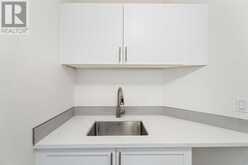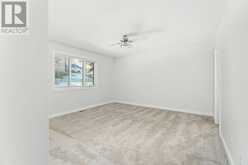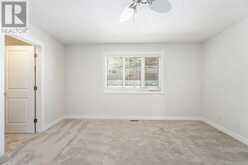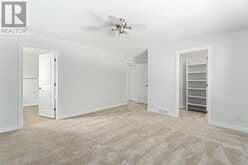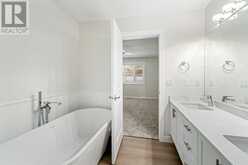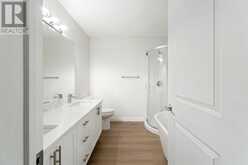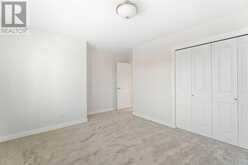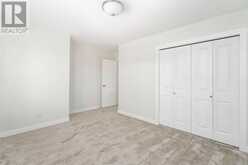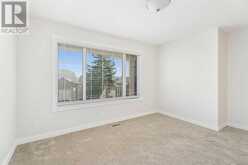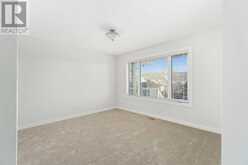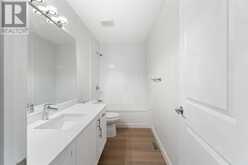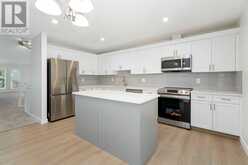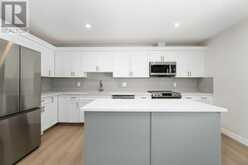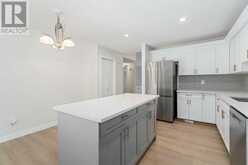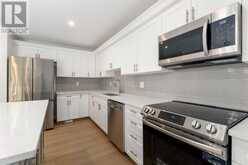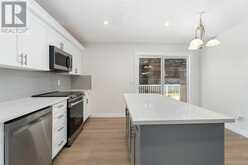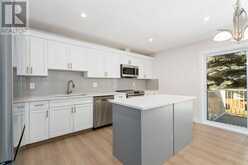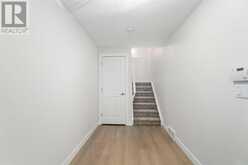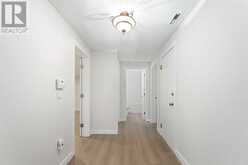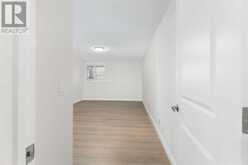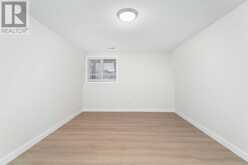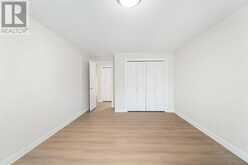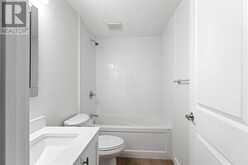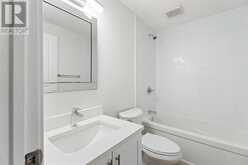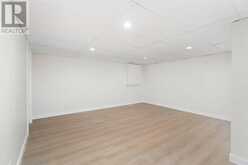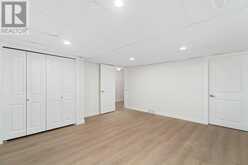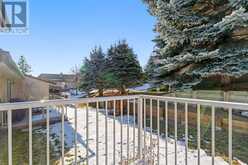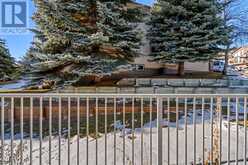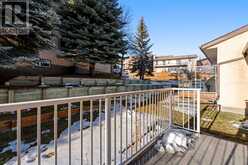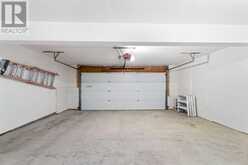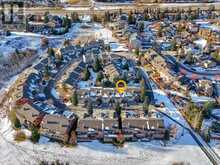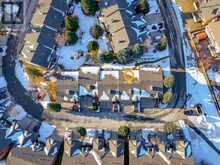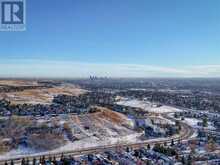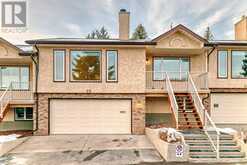49 Edgeland Close NW, Calgary, Alberta
$699,888
- 3 Beds
- 3 Baths
- 1,623 Square Feet
Beautifully Renovated 3-Bedroom Townhouse in Edgemont – Move-In Ready!This fully renovated 3-bedroom townhouse is nestled in the heart of Edgemont, offering modern upgrades, spacious living, and a quiet neighborhood feel. With easy access to major shopping, top schools, and key Calgary attractions, this home is perfect for families, professionals, and investors alike.Property Highlights:Fully Renovated Interior – Updated flooring, modern trim, and a fresh contemporary designGourmet Kitchen – Stylish countertops, ample storage, and brand-new stainless steel appliancesSpacious Living Room – Vaulted ceilings, cozy wood-burning fireplace, and built-in shelvingPrimary Suite Retreat – Custom walk-in closet and spa-inspired 5-piece ensuite with jetted soaker tub, dual sinks, and a large showerFinished Basement – Includes a massive bonus room, rec room, additional bedroom, full bath, and ample storageWest-Facing Backyard – Private deck with scenic green views, perfect for relaxing or entertainingAttached Double Garage – Insulated, drywalled, and includes extra parkingPrime Location – Quiet Yet Convenient:Nestled in Edgemont, one of Calgary’s most sought-after communitiesMinutes from The University of Calgary & Sir Winston Churchill High SchoolClose to Major Shopping – Market Mall, Brentwood Village, Northland Mall & Crowfoot CrossingEasy Access to Major Attractions – McMahon Stadium, Olympic Oval, Nose Hill Park, and downtown CalgaryExcellent Transit & Road Access – Close to Brentwood LRT, Banff Trail LRT, and key roadwaysAdditional Upgrades & Features:All Poly B plumbing removed and replaced with modern pipingNew hot water tank installed for efficiency and reliabilityMove-in ready with high-end finishes and thoughtful updates throughoutThis home offers a perfect blend of comfort, convenience, and modern living in one of Calgary’s best neighborhoods.Contact your REALTOR® today to book a private showing! (id:23309)
Open house this Sat, Mar 1st from 2:00 PM to 4:00 PM and Sun, Mar 2nd from 2:00 PM to 4:00 PM.
- Listing ID: A2183259
- Property Type: Single Family
- Year Built: 1989
Schedule a Tour
Schedule Private Tour
Jonathan Varkey would happily provide a private viewing if you would like to schedule a tour.
Match your Lifestyle with your Home
Contact Jonathan Varkey, who specializes in Calgary real estate, on how to match your lifestyle with your ideal home.
Get Started Now
Lifestyle Matchmaker
Let Jonathan Varkey find a property to match your lifestyle.
Listing provided by First Place Realty
MLS®, REALTOR®, and the associated logos are trademarks of the Canadian Real Estate Association.
This REALTOR.ca listing content is owned and licensed by REALTOR® members of the Canadian Real Estate Association. This property for sale is located at 49 Edgeland Close NW in Calgary Ontario. It was last modified on December 15th, 2024. Contact Jonathan Varkey to schedule a viewing or to discover other Calgary real estate for sale.

