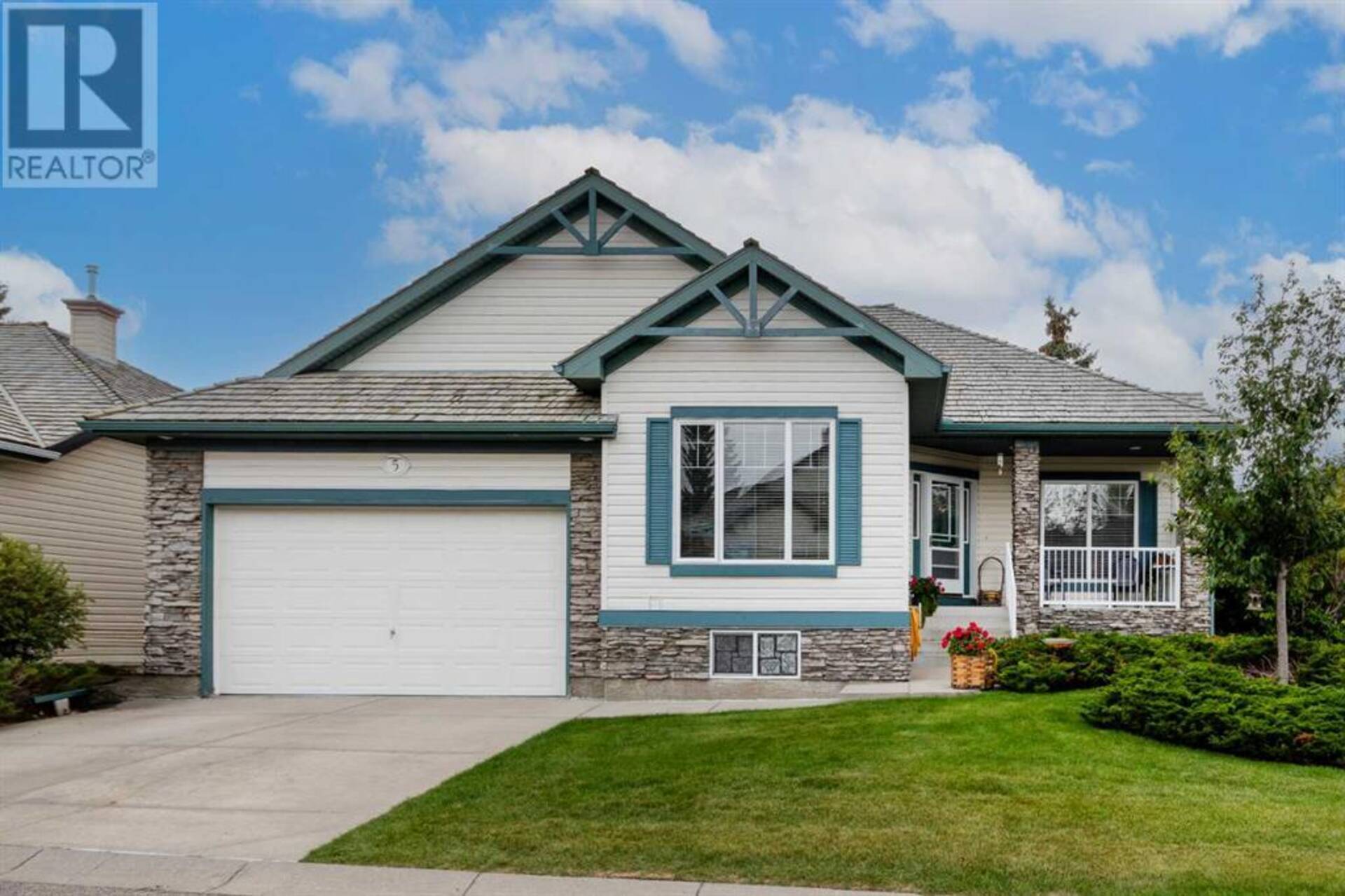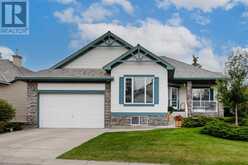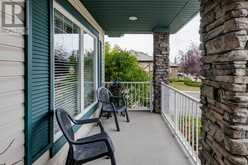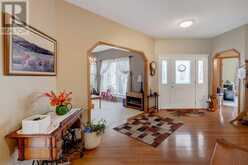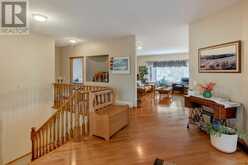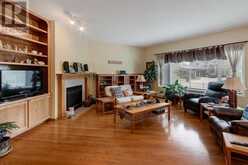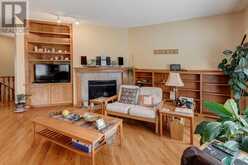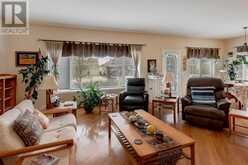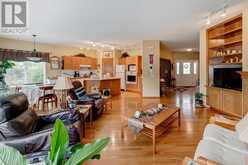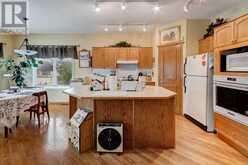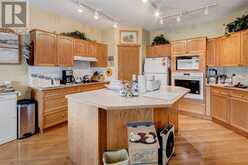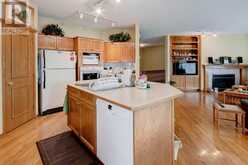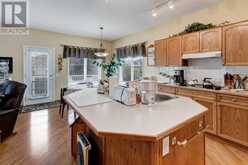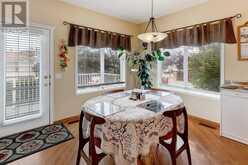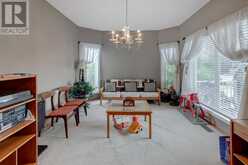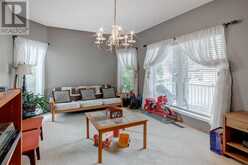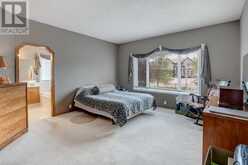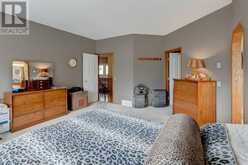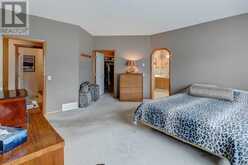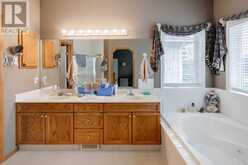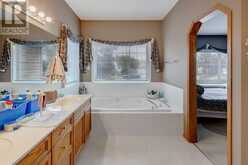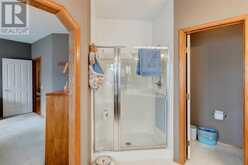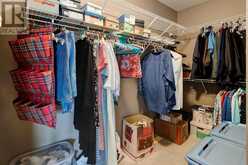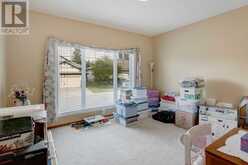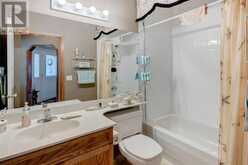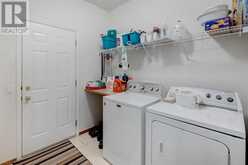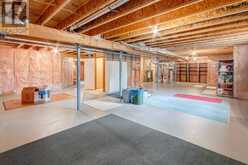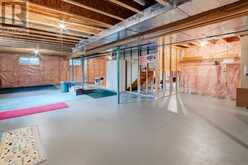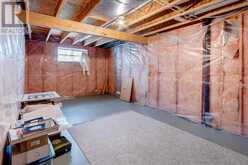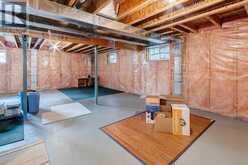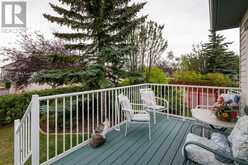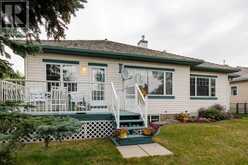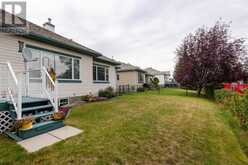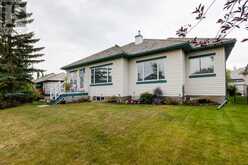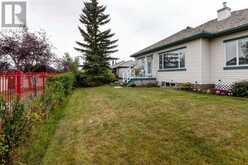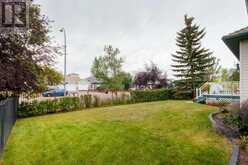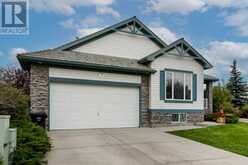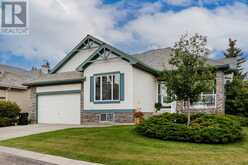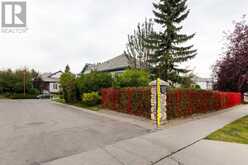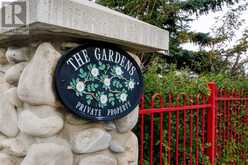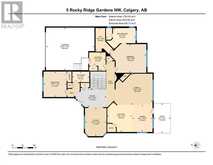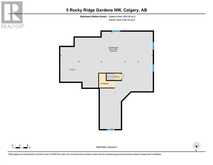5 Rocky Ridge Gardens NW, Calgary, Alberta
$649,900
- 2 Beds
- 2 Baths
- 1,753 Square Feet
Welcome to the sought after community of Rocky Ridge Gardens. Enjoy the privacy of a large, detached bungalow (1753 sq ft on the main level) and the turnkey convenience of condo life with no lawn mowing or snow shoveling for only a small monthly condo fee ($256). Simply lock and leave knowing your outdoor maintenance is taken care of! This former show home has fabulous curb appeal and includes features such as a private corner lot where you can enjoy the outdoors year-round with a sunny south facing back deck or a relaxing covered front porch. The moment you enter your large front foyer notice the bright windows, open floor plan, high ceilings and beautiful hardwood floors. Enjoy entertaining family and friends in your designer kitchen overlooking the breakfast nook and large family room complete with gas fireplace and built-in bookshelves & cabinetry. There is a good-sized front living room that could also be used as a formal dining room. Your spacious primary suite comes with a spacious walk-in closet and a 5-piece ensuite with 2 sinks, soaker tub and large walk-in shower. An additional bedroom is conveniently located adjacent to a 4-piece bath. The laundry room is close to the primary bedroom and connects to the double car attached garage completing the main level. If you need more space, a spindle laden stairwell leads to the unspoiled basement that includes large windows, rough-in plumbing and its two furnaces. Maintenance items including furnace tune ups and roof shake repairs have been performed regularly. Additionally, all the Poly-B plumbing has proactively been replaced. The popular community of Rocky Ridge offers beautiful pathways, an amazing Community Center with Tennis and Pickle Ball Courts, Soccer, Basketball, Playgrounds, a Neighborhood Garden, a wading pool and splash pad for the kids in summer, and a pond to skate on in winter - all within walking distance! Schedule a viewing today and make this beautiful home in Rocky Ridge Gardens yours! (id:23309)
- Listing ID: A2165053
- Property Type: Single Family
- Year Built: 1998
Schedule a Tour
Schedule Private Tour
Jonathan Varkey would happily provide a private viewing if you would like to schedule a tour.
Match your Lifestyle with your Home
Contact Jonathan Varkey, who specializes in Calgary real estate, on how to match your lifestyle with your ideal home.
Get Started Now
Lifestyle Matchmaker
Let Jonathan Varkey find a property to match your lifestyle.
Listing provided by Century 21 Bamber Realty LTD.
MLS®, REALTOR®, and the associated logos are trademarks of the Canadian Real Estate Association.
This REALTOR.ca listing content is owned and licensed by REALTOR® members of the Canadian Real Estate Association. This property, located at 5 Rocky Ridge Gardens NW in Calgary Ontario, was last modified on September 14th, 2024. Contact Jonathan Varkey to schedule a viewing or to find other properties for sale in Calgary.

