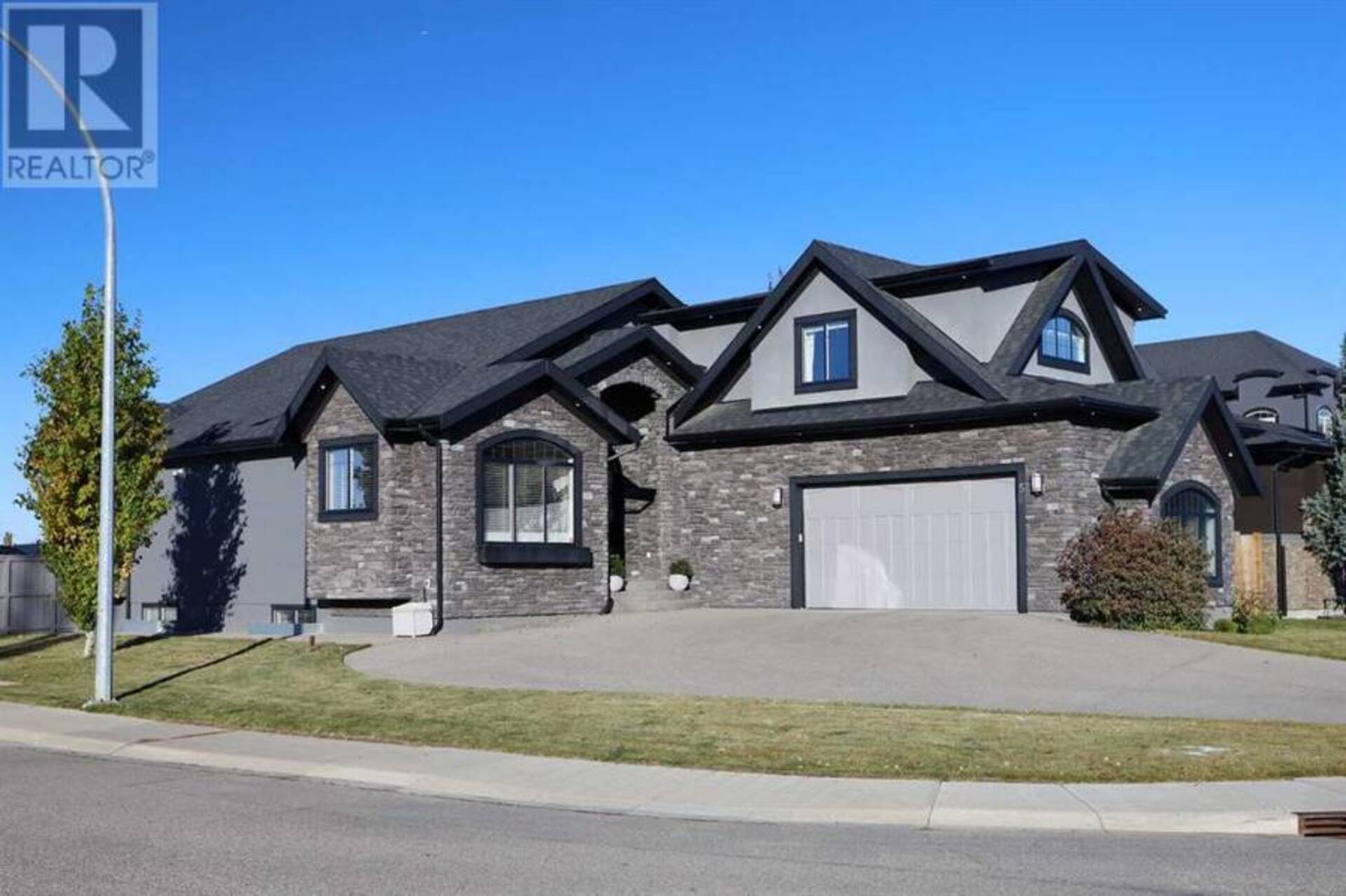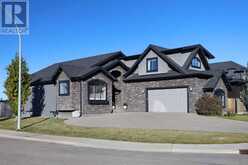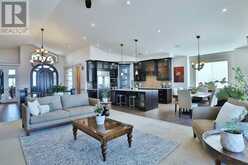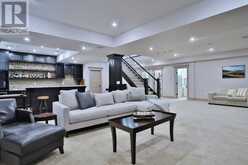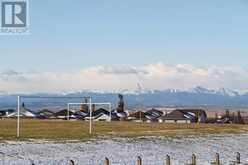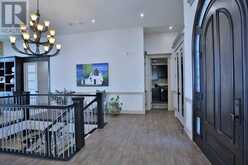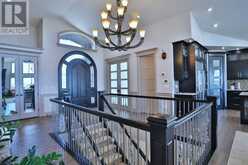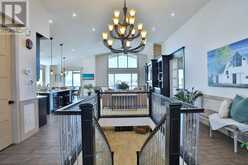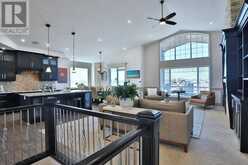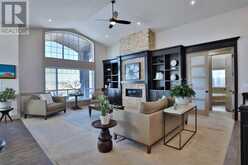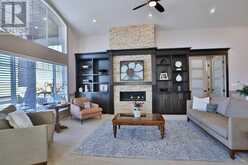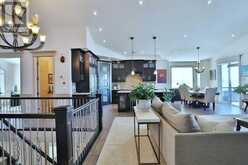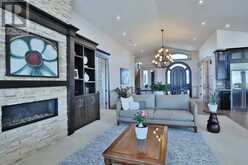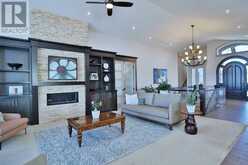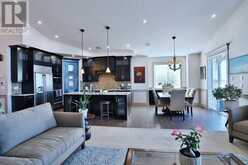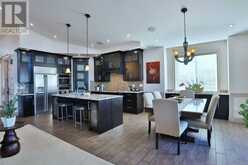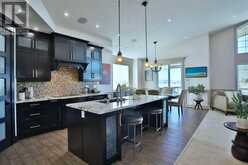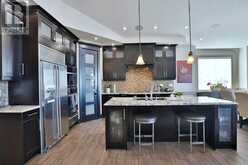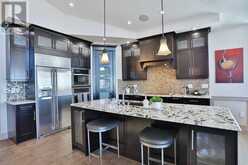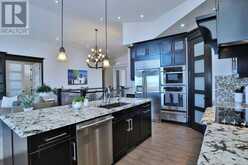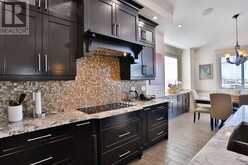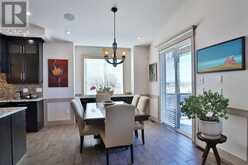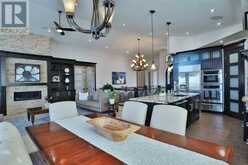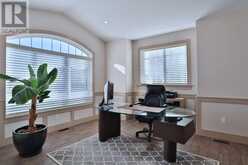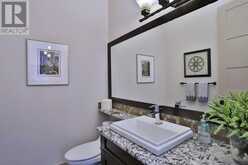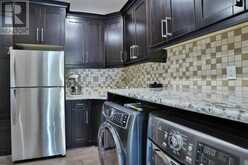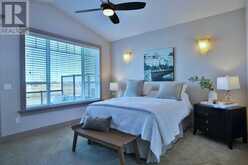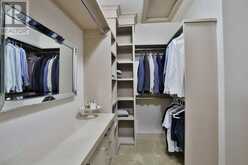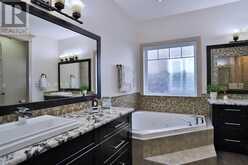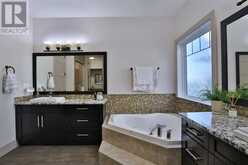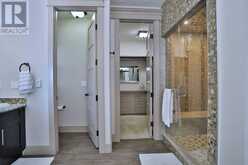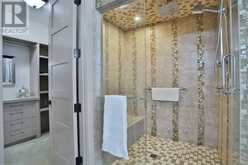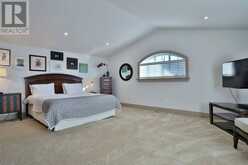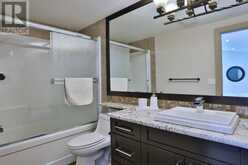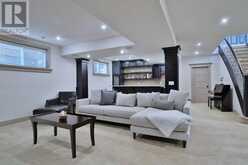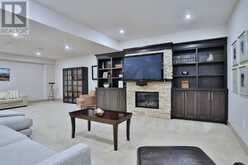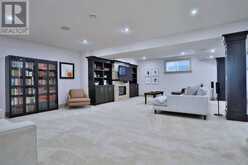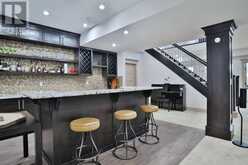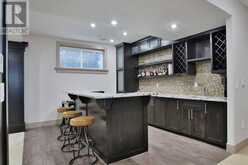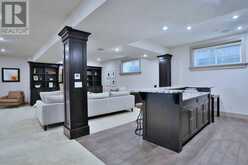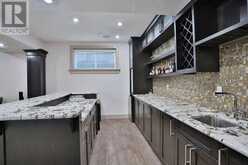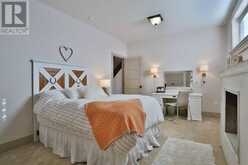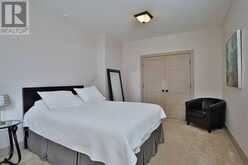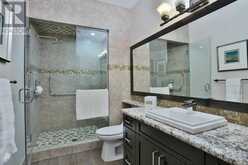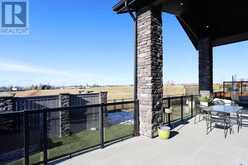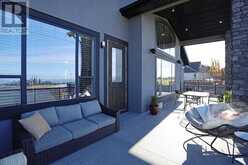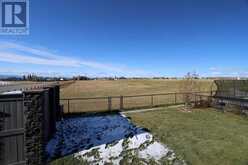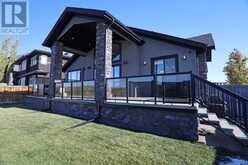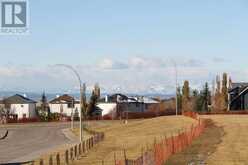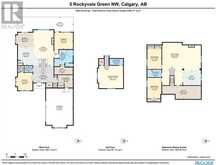5 Rockyvale Green NW, Calgary, Alberta
$1,399,900
- 3 Beds
- 4 Baths
- 2,464 Square Feet
**OPEN HOUSE: Sat Jan 18, 1 to 3pm** Words fail to describe this incredible custom home backing onto a municipal reserve in the popular Northwest Calgary neighbourhood of Rocky Ridge. Offering almost 4000sqft of air-conditioned luxury, this extensively upgraded bungalow enjoys a total of 3 bedrooms + den, infloor heating on both levels, stunning designer kitchen with granite countertops, oversized heated garage & wide open Western views of the mountains, amazing sunsets & beyond! Complemented by soaring vaulted ceilings & an expanse of windows, the open concept design of the main floor features heated tile floors, grand living room with sleek fireplace accented by built-ins & floor-to-ceiling stone surround, dining room with built-in granite-topped hutch & showpiece custom kitchen with walk-in pantry, large centre island & upgraded Electrolux stainless steel appliances including built-in convection oven + Frigidaire cooktop stove. The private owners’ retreat – with its own separate access to the backyard deck, has a large walk-in closet complete with built-in organizers & spa-inspired ensuite with granite-topped double vanities & heated floors, corner jetted tub & oversized glass steam rainshower with body jets. The lower level – with big windows & infloor heating, is beautifully finished with 2 bedrooms – each with large closets, full bathroom with walk-in glass shower & sensational games/rec room with stone-facing fireplace, wall of built-ins & massive entertainment wet bar with wine racks. Over the garage is a fantastic bonus room with vaulted ceilings, walk-in closet & full bath…making it the perfect space for a guest or 4th bedroom. Dedicated main floor home office with French doors & walk-in closet. Main floor laundry/mudroom with sink & granite counters, built-in bench & Electrolux washer & dryer. Oversized & heated 2 car garage with granite-topped workbench & sink. Additional extras & upgrades include built-in ceiling speakers & 6-zone sound system, undergr ound sprinklers, wood shelving in the closets, 8ft high doors, aggregate driveway & huge full-width deck - with covered centre section & gas BBQ line, in the fully fenced & landscaped West backyard. A truly exceptional home in one of Northwest Calgary's most prestigious estate areas, here on this oversized corner lot within walking distance to wetland ponds & winding greenspaces, only minutes to the Rocky Ridge Co-op & Shane Homes YMCA, & quick access to the LRT, Crowfoot Centre, Crowchild & Stoney Trails. (id:23309)
Open house this Sat, Jan 18th from 1:00 PM to 3:00 PM.
- Listing ID: A2187996
- Property Type: Single Family
- Year Built: 2012
Schedule a Tour
Schedule Private Tour
Jonathan Varkey would happily provide a private viewing if you would like to schedule a tour.
Match your Lifestyle with your Home
Contact Jonathan Varkey, who specializes in Calgary real estate, on how to match your lifestyle with your ideal home.
Get Started Now
Lifestyle Matchmaker
Let Jonathan Varkey find a property to match your lifestyle.
Listing provided by Royal LePage Benchmark
MLS®, REALTOR®, and the associated logos are trademarks of the Canadian Real Estate Association.
This REALTOR.ca listing content is owned and licensed by REALTOR® members of the Canadian Real Estate Association. This property for sale is located at 5 Rockyvale Green NW in Calgary Ontario. It was last modified on January 15th, 2025. Contact Jonathan Varkey to schedule a viewing or to discover other Calgary real estate for sale.

