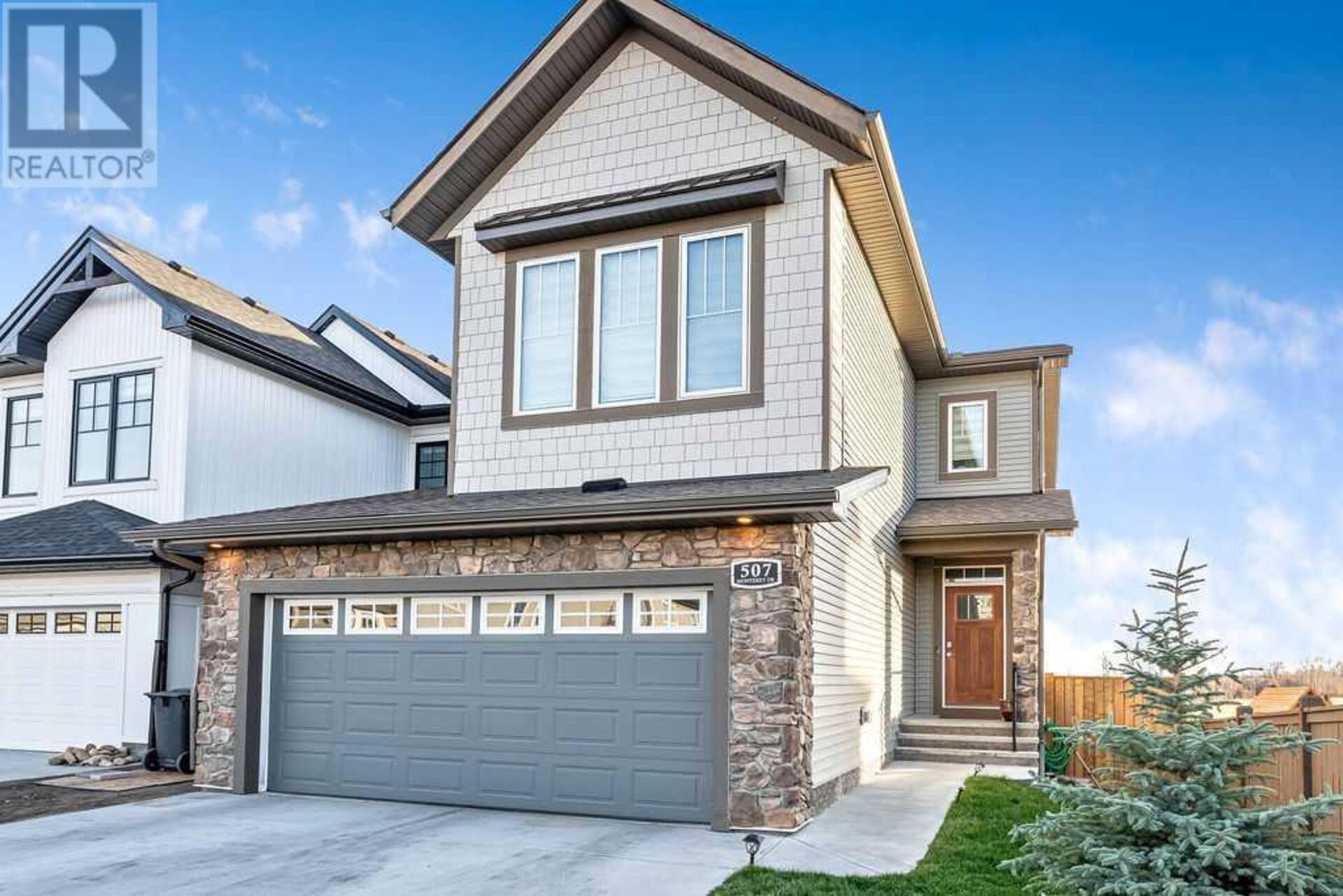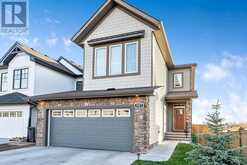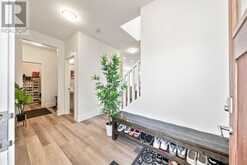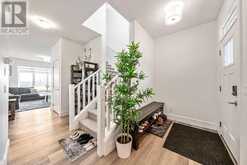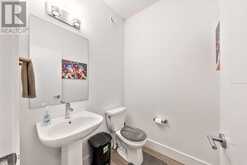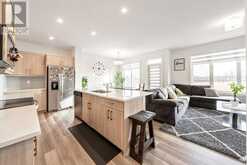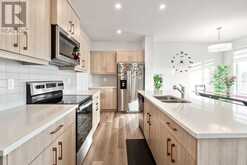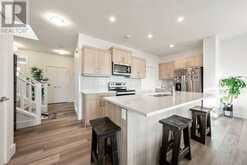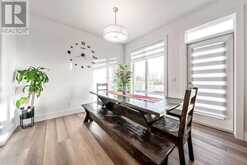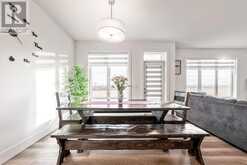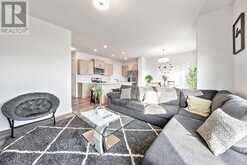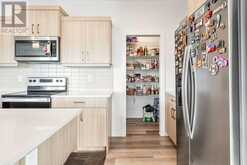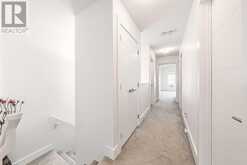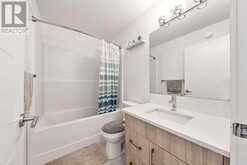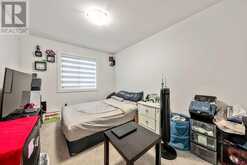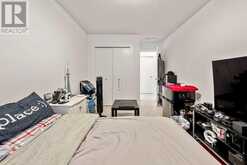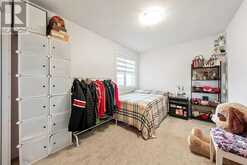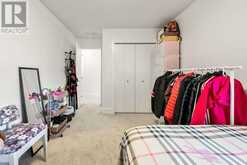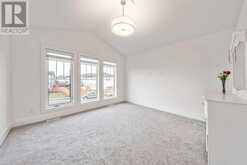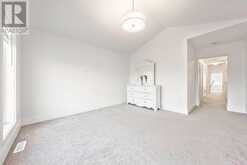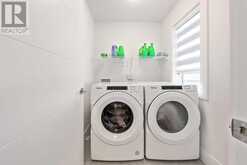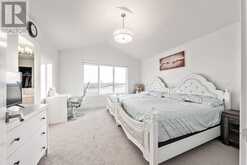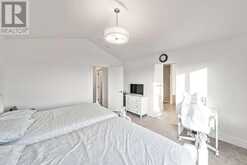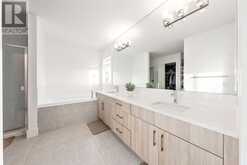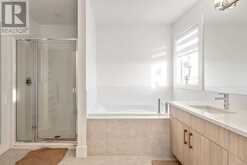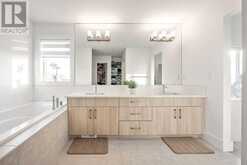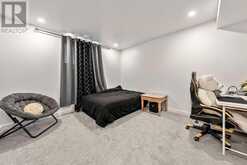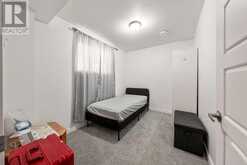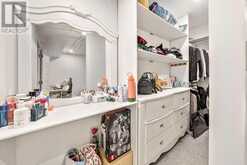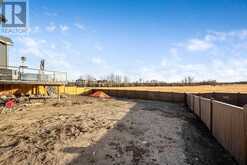507 Monterey Drive SE, High River, Alberta
$659,900
- 5 Beds
- 3 Baths
- 1,944 Square Feet
PRICE REDUCED! Welcome to this beautiful and well maintained 2-storey property in Monterey! This 1944 detached home has an open layout main floor, generously spaced for each of the areas, from the entrance, mudroom, Living Room, Dining area and not to mention the huge kitchen with a big kitchen island. The second floor has a spacious master's bedroom with 5 piece ensuite bath and walk-in closet. The two other bedrooms are of good size that shares a 4pc bath. There is also a bonus room for your recreation and laundry room for your convenience. The basement is partially finished with 2 bedrooms. The backyard is really huge, ready for your creative ideas, whether it is gardening or entertaining. Schedule a showing with your favourite Realtor. This is a home YOU WILL love to come home too! (id:23309)
- Listing ID: A2177120
- Property Type: Single Family
- Year Built: 2022
Schedule a Tour
Schedule Private Tour
Jonathan Varkey would happily provide a private viewing if you would like to schedule a tour.
Match your Lifestyle with your Home
Contact Jonathan Varkey, who specializes in High River real estate, on how to match your lifestyle with your ideal home.
Get Started Now
Lifestyle Matchmaker
Let Jonathan Varkey find a property to match your lifestyle.
Listing provided by First Place Realty
MLS®, REALTOR®, and the associated logos are trademarks of the Canadian Real Estate Association.
This REALTOR.ca listing content is owned and licensed by REALTOR® members of the Canadian Real Estate Association. This property for sale is located at 507 Monterey Drive SE in High River Ontario. It was last modified on November 3rd, 2024. Contact Jonathan Varkey to schedule a viewing or to discover other High River real estate for sale.

