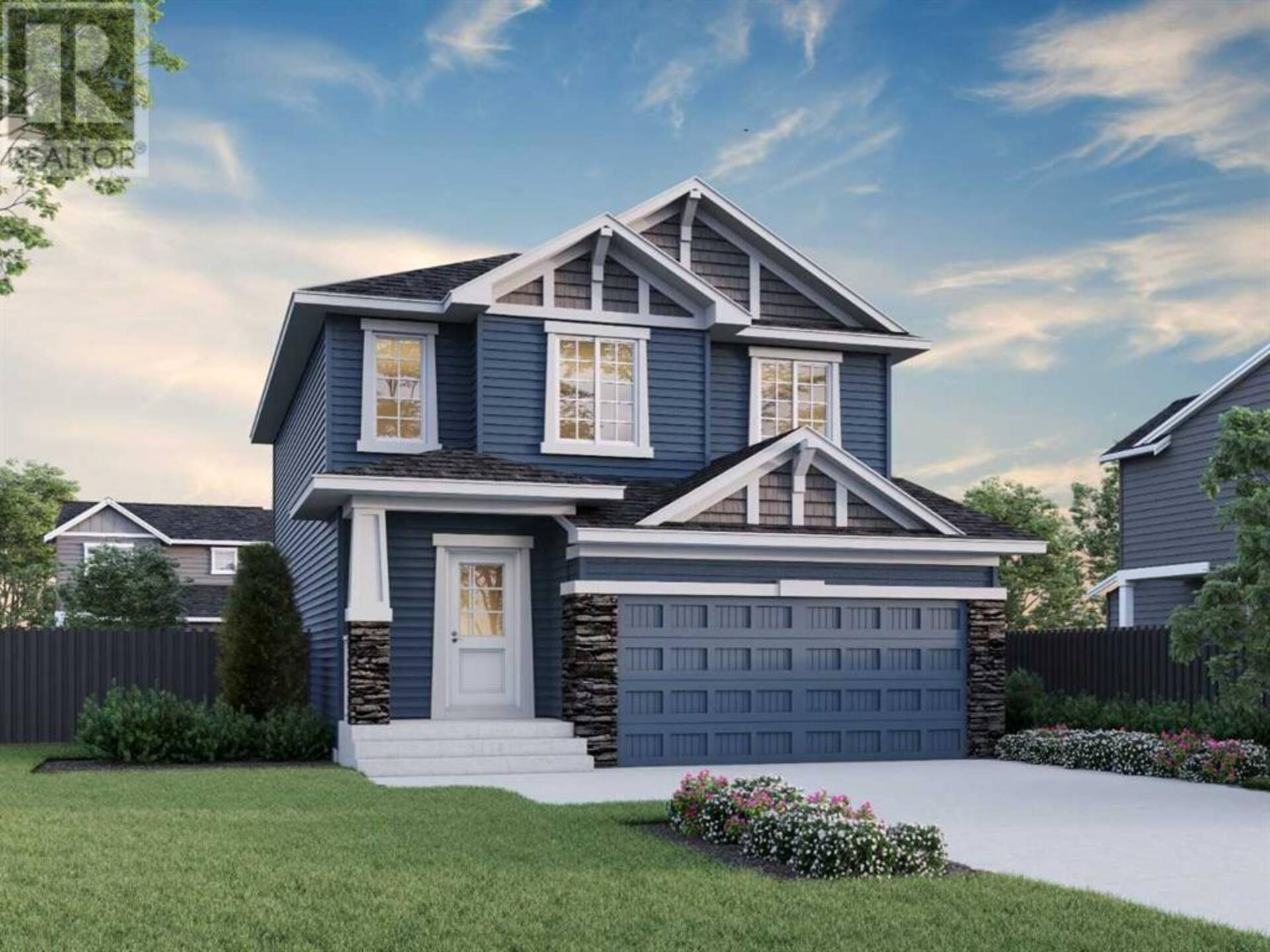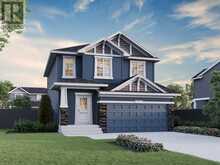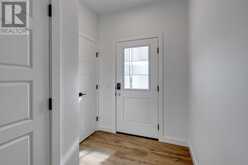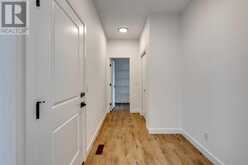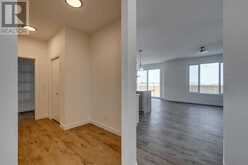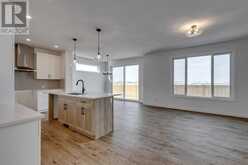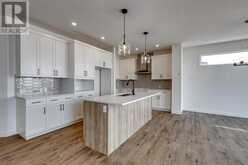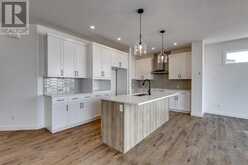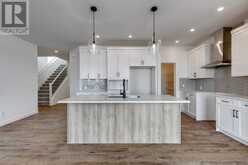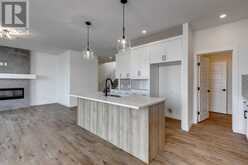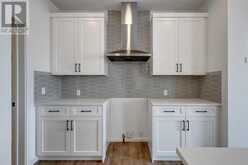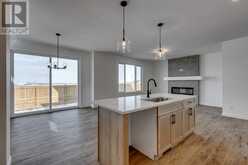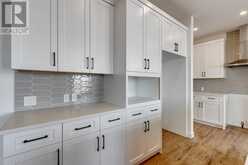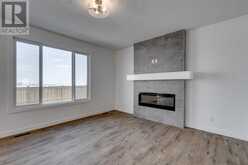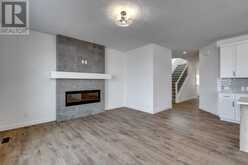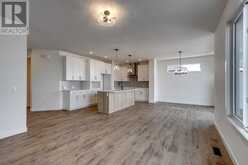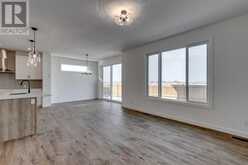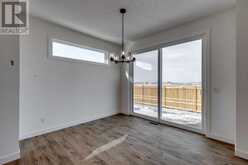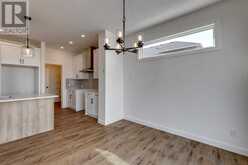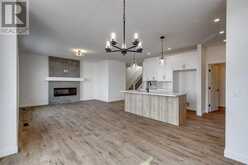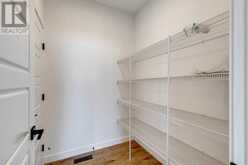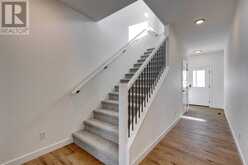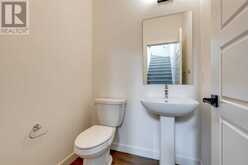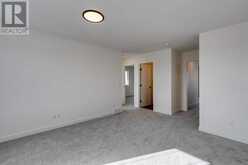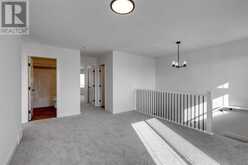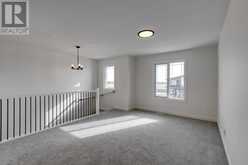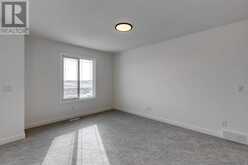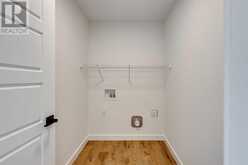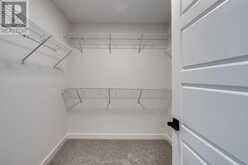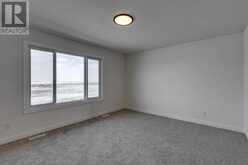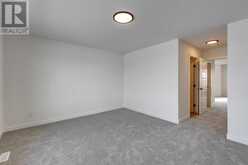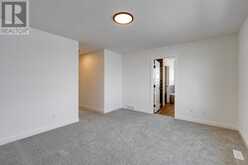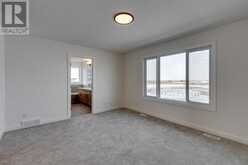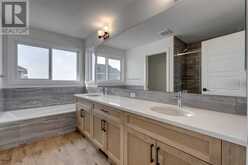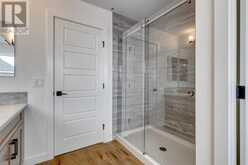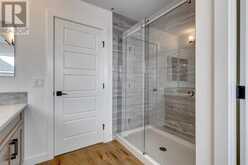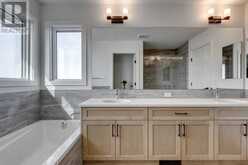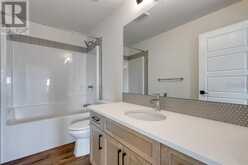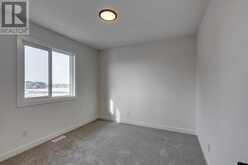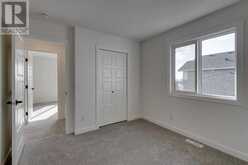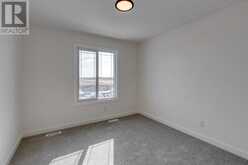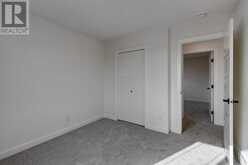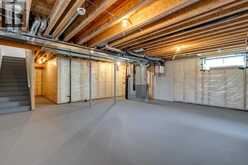517 Grayling Bend, Rural Rocky View, Alberta
$868,400
- 3 Beds
- 4 Baths
- 2,254 Square Feet
The Olivia model features James Hardie siding and offers 9' ceilings on both the main floor and basement. The executive kitchen is a chef’s dream with a gas cooktop, hood fan, built-in wall oven and microwave, French door fridge with waterline, built-in bar fridge, and a walk-through pantry. Extra pots & pans drawers and under-cabinet lighting add convenience. Quartz countertops with undermount sinks are found throughout, and additional triple-pane windows enhance energy efficiency. The main floor is highlighted by a gas fireplace with a floor-to-ceiling tile face. A vaulted ceiling graces the bonus room, and a tray ceiling adds elegance to the primary bedroom. The 5-piece ensuite with in-floor heat features a soaker tub, dual sinks, private WC, fully tiled shower with bench, niche, and glass barn door. A gas line for the BBQ, tiled flooring in upper floor bathrooms and laundry room, and a mudroom locker system complete this home. Photos are representative. (id:23309)
- Listing ID: A2186312
- Property Type: Single Family
Schedule a Tour
Schedule Private Tour
Jonathan Varkey would happily provide a private viewing if you would like to schedule a tour.
Match your Lifestyle with your Home
Contact Jonathan Varkey, who specializes in Rural Rocky View real estate, on how to match your lifestyle with your ideal home.
Get Started Now
Lifestyle Matchmaker
Let Jonathan Varkey find a property to match your lifestyle.
Listing provided by Bode
MLS®, REALTOR®, and the associated logos are trademarks of the Canadian Real Estate Association.
This REALTOR.ca listing content is owned and licensed by REALTOR® members of the Canadian Real Estate Association. This property for sale is located at 517 Grayling Bend in Rural Rocky View Ontario. It was last modified on January 9th, 2025. Contact Jonathan Varkey to schedule a viewing or to discover other Rural Rocky View real estate for sale.

