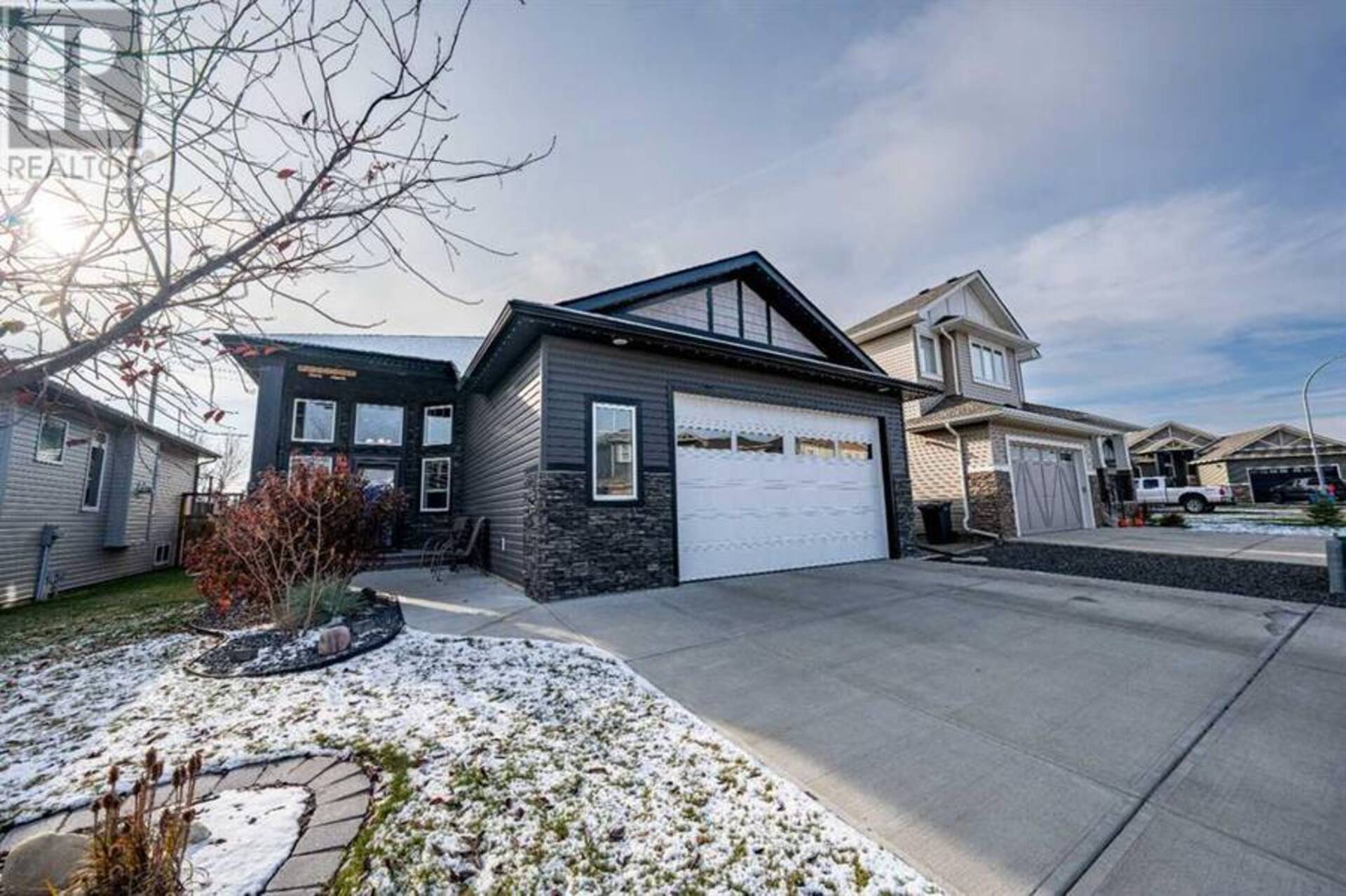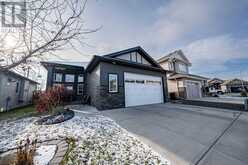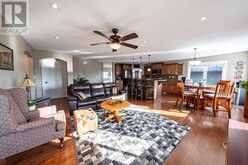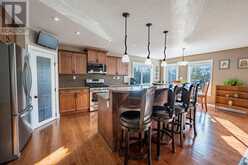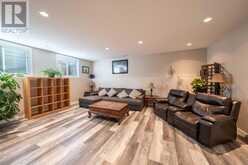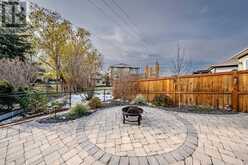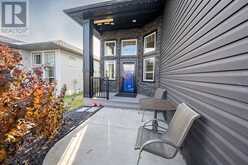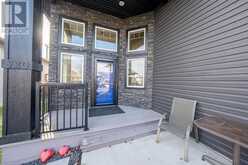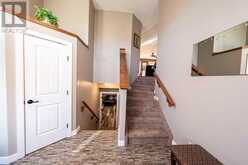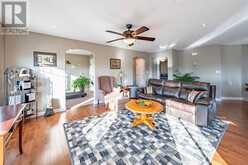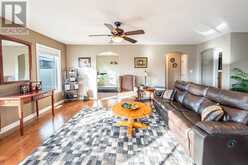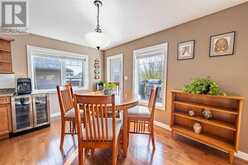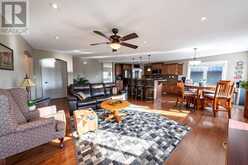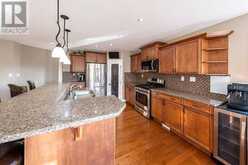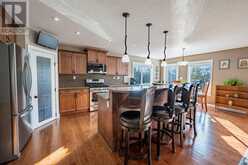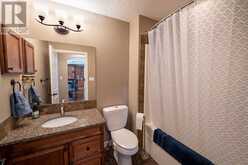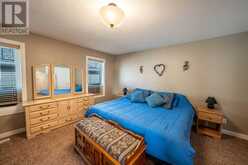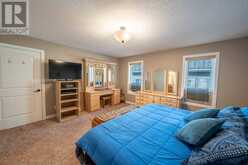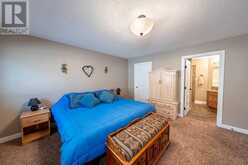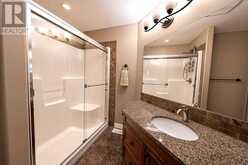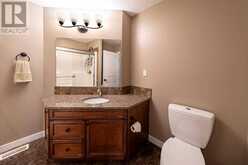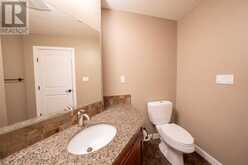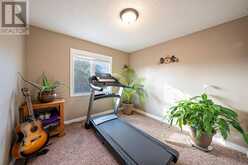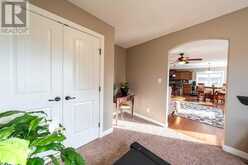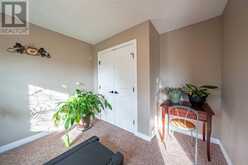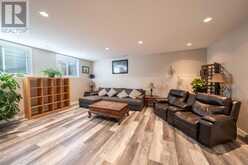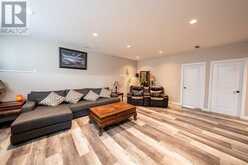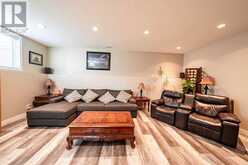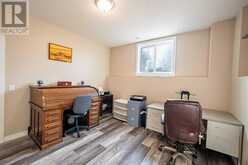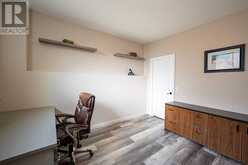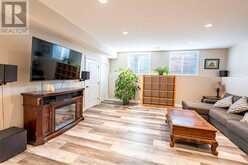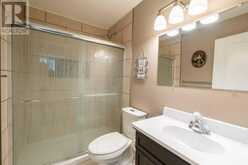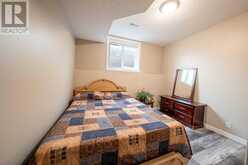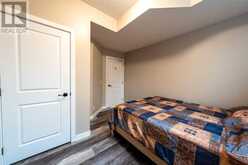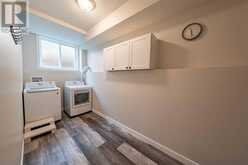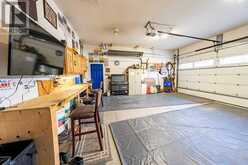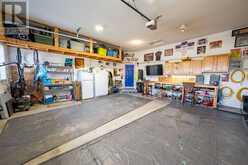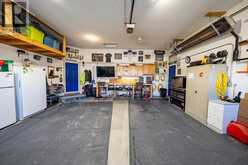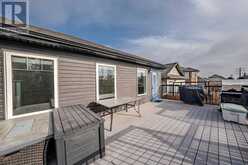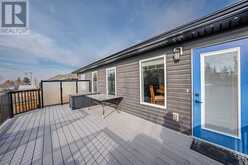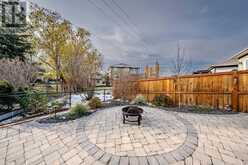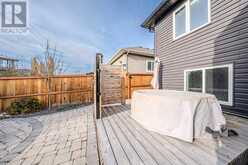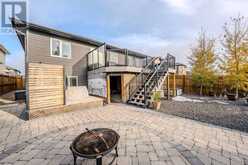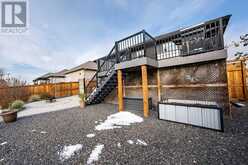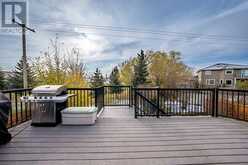520 Harrison Court, Crossfield, Alberta
$700,000
- 4 Beds
- 3 Baths
- 1,207 Square Feet
Backing onto a green space and park sits this beautiful, move-in ready 4 bedroom home loaded with upgrades! Great curb appeal with an oversized, fully insulated and finished garage that includes a radiant gas heater, mezzanine storage, a workbench, storage cabinets, 20 amp electrical on all the walls and a side entrance to the backyard for ultimate convenience. Inside over 2,300 sq. ft. of developed space is the perfect retreat for any busy family. Heated tile flooring in the soaring foyer keeps toes warm and cozy. Gleaming maple-cherry-coloured hardwood floors and a plethora of oversized windows grace the open and airy main floor. The living room invites relaxation with clear sightlines encouraging unobstructed conversations. Culinary adventures are inspired in the beautiful kitchen featuring granite countertops, upgraded cabinetry with soft close drawers and doors, a customized pantry with extra shelving and built-in spice racks, upgraded stainless steel appliances including a gas stove and a raised breakfast bar on the centre island to casually convene. Encased in windows the dining room overlooks the backyard and green space with access to the expansive deck promoting a seamless indoor/outdoor lifestyle. The primary bedroom is a true owner’s retreat with ample room for king-sized furniture, a large walk-in closet and a private ensuite with an oversized shower. Another bedroom on this level could also be used as a tucked away den for work or study. 9’ ceilings and upgraded heated vinyl flooring in the sunshine filled basement invite everyone to gather for movies and games nights. This level is already prepped for a future wet bar as well! 2 additional bedrooms, another full bathroom, loads of storage and laundry with both gas or electric hookups further add to your comfort and convenience. Outside LED lighting surrounds the home and winds through the trees and shrubs in the professionally landscaped, low-maintenance backyard. An expansive 12’ x 22’ composite deck entices summer barbeques and weekends lounging while another 10’ x 10’ lower deck has support for a future hot tub. The gorgeous yard is fully fenced and backs directly onto a green space and park granting endless additional play space that kids and pets will love. Outstandingly located in the amenity-rich town of Crossfield. Everything is close by in this charming town including great restaurants, local shops, cafes, fun community events, a rainbow trout stocked pond for fishing, a skate park, numerous sports fields, a running track, a spray park, an off-leash dog park, extensive pathways and so much more! Truly an incredible location for this exceptional home! (id:23309)
- Listing ID: A2176812
- Property Type: Single Family
- Year Built: 2014
Schedule a Tour
Schedule Private Tour
Jonathan Varkey would happily provide a private viewing if you would like to schedule a tour.
Match your Lifestyle with your Home
Contact Jonathan Varkey, who specializes in Crossfield real estate, on how to match your lifestyle with your ideal home.
Get Started Now
Lifestyle Matchmaker
Let Jonathan Varkey find a property to match your lifestyle.
Listing provided by First Place Realty
MLS®, REALTOR®, and the associated logos are trademarks of the Canadian Real Estate Association.
This REALTOR.ca listing content is owned and licensed by REALTOR® members of the Canadian Real Estate Association. This property for sale is located at 520 Harrison Court in Crossfield Ontario. It was last modified on November 6th, 2024. Contact Jonathan Varkey to schedule a viewing or to discover other Crossfield real estate for sale.

