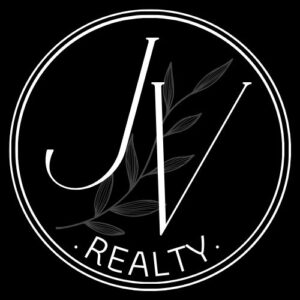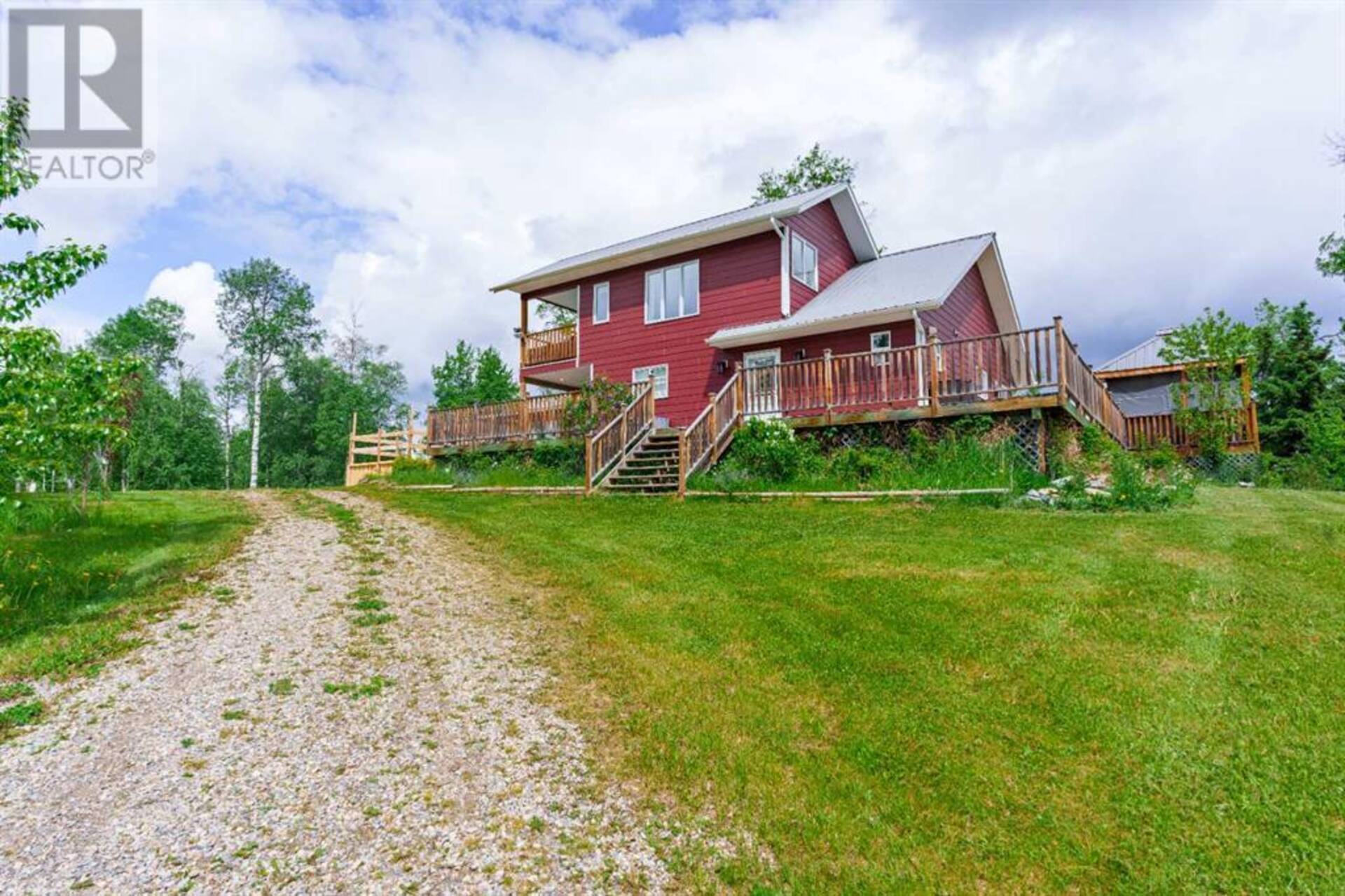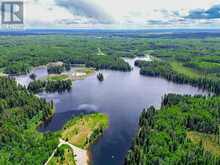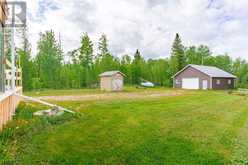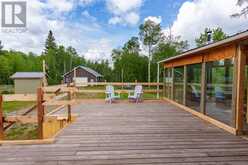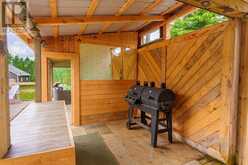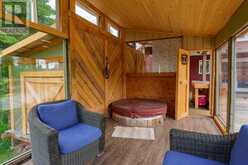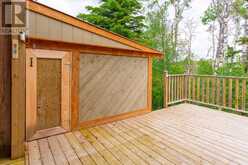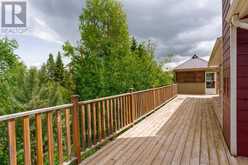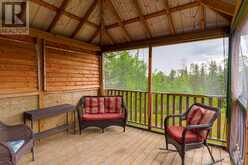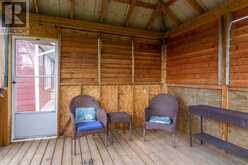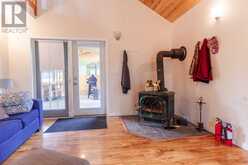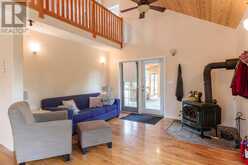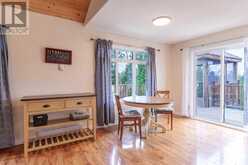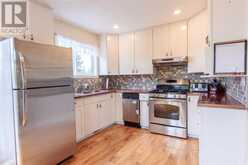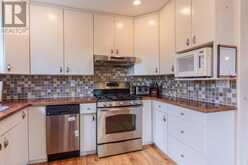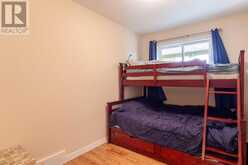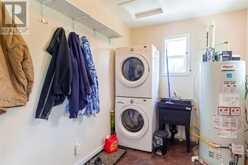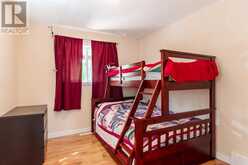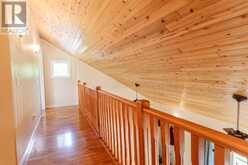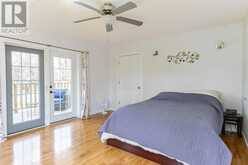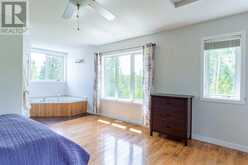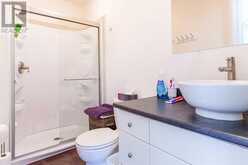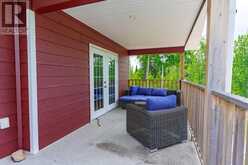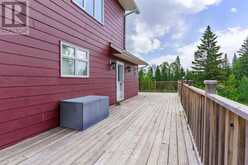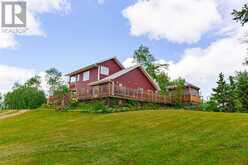58 BEAVER RUN, Rural Clearwater, Alberta
$575,000
- 3 Beds
- 2 Baths
- 1,565 Square Feet
Peace, quiet and stunning views await on this gorgeous piece of paradise backing onto crown land and nestled amongst mature trees, wild raspberries and lovely gardens on 2.69 acres of serene country living! This idyllic estate community is bordered by an environmental reserve and Beaver Creek, mere minutes from Burnstick and Beaver Lake. Just a short drive to Caroline and Sundre. A gated driveway with lighting welcomes you home. This lovely home is perfectly situated on a hill to take advantage of the gorgeous views out of every window with numerous outdoor spaces and lots of cleared areas to relax and watch for wildlife and birds, pick fruit and garden or simply unwind with the sounds of nature. The wrap-around deck has something for everyone – unlimited sunshine or shade, a 3-season room with a wood-burning stove and a wood-fired hot tub and a screened gazebo (with an electrical outlet) to enjoy the great outdoors without the bugs! Inside is a peaceful sanctuary with soaring open to above cedar ceilings creating an airy, chalet-like atmosphere. Spend cozy winter nights with your feet up in front of the permitted, quaint wood-burning stove in the living room which is more than enough to heat the house in the winter. The kitchen is well laid out with lots of natural light, stainless steel appliances including a gas stove and full-height white cabinets. Encased in windows, the dining room is a tranquil backdrop to your meals and entertaining. Patio sliders lead to the massive deck encouraging a seamless indoor/outdoor lifestyle for casual barbeques, peaceful morning coffees and evening beverages absorbed in those incredible views. 2 bedrooms and a 4-piece bathroom are on this level. The entire upper level is home to the ginormous primary bedroom - a true owner’s retreat thanks to the generous size, private ensuite with a jetted soaker tub and French door access to the huge upper deck letting the outdoors in. Versatile outbuildings add to the allure of this wonderful home including and the oversized triple car garage updated with a 20’ Ultralite door ($20K), a shed with an electrical panel and another large shed attached to the deck. A new 220’ well with 120 feet of water adds to your comfort as does propane heating with electric backup just in case. This unrivalled acreage saddled by a picturesque landscape is the perfect getaway from the big city, with less stress, more space, cleaner air and endless nature yet still close to everything! (id:23309)
- Listing ID: A2143041
- Property Type: Single Family
- Year Built: 2013
Schedule a Tour
Schedule Private Tour
Jonathan Varkey would happily provide a private viewing if you would like to schedule a tour.
Match your Lifestyle with your Home
Contact Jonathan Varkey, who specializes in Rural Clearwater real estate, on how to match your lifestyle with your ideal home.
Get Started Now
Lifestyle Matchmaker
Let Jonathan Varkey find a property to match your lifestyle.
Listing provided by First Place Realty
MLS®, REALTOR®, and the associated logos are trademarks of the Canadian Real Estate Association.
This REALTOR.ca listing content is owned and licensed by REALTOR® members of the Canadian Real Estate Association. This property, located at 58 BEAVER RUN in Rural Clearwater Ontario, was last modified on June 24th, 2024. Contact Jonathan Varkey to schedule a viewing or to find other properties for sale in Rural Clearwater.
