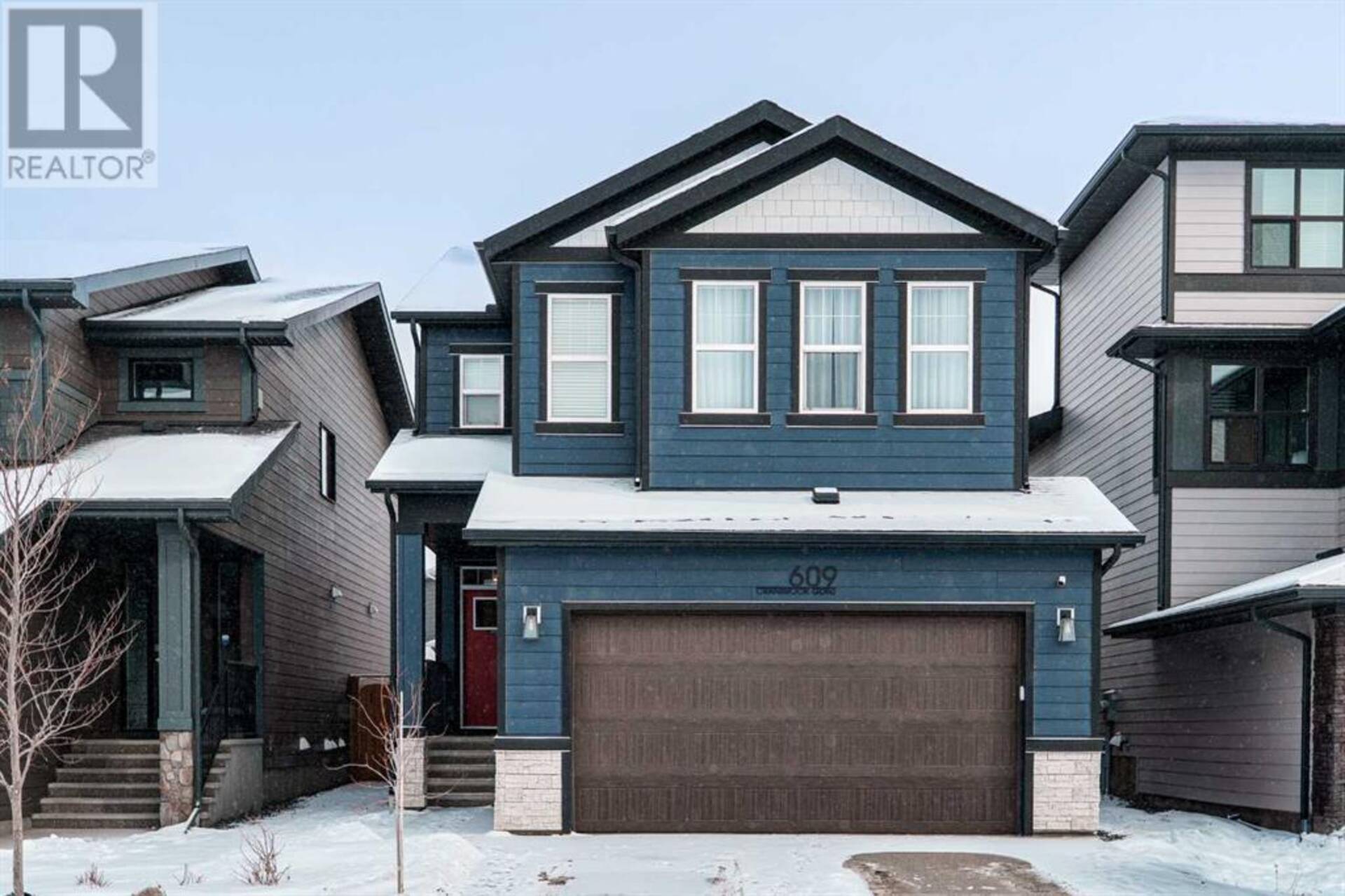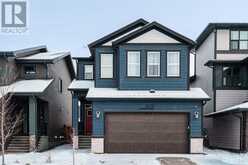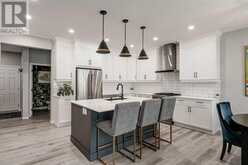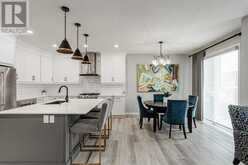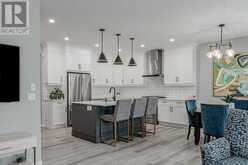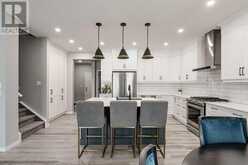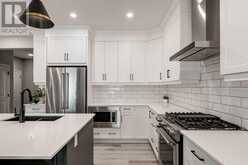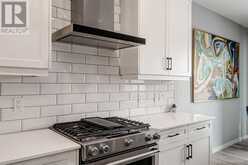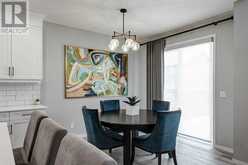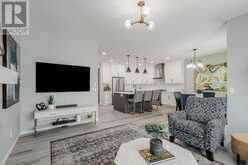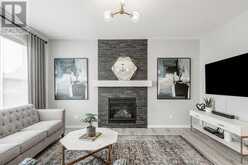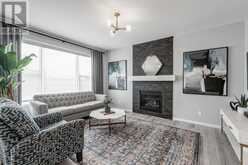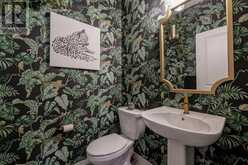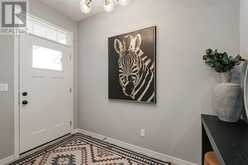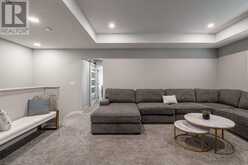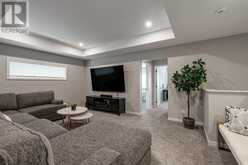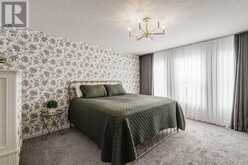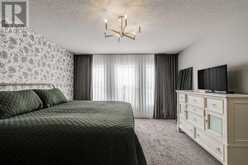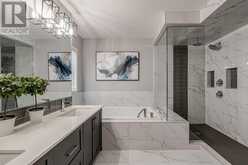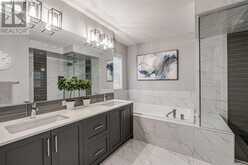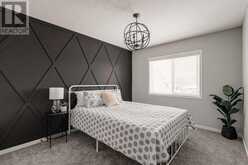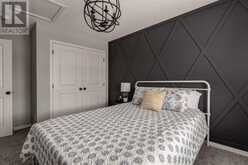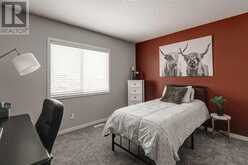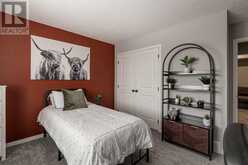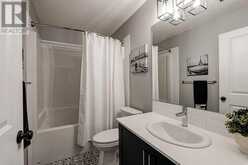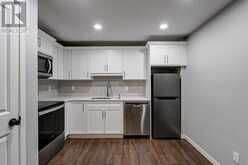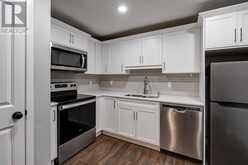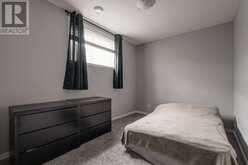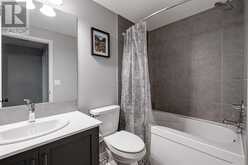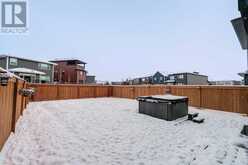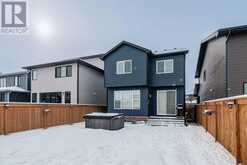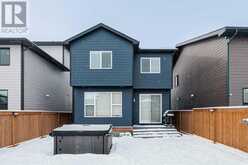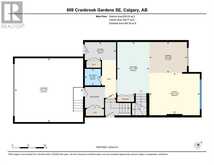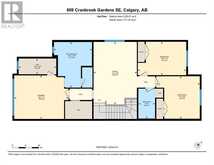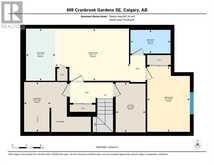609 Cranbrook Gardens SE, Calgary, Alberta
$925,000
- 4 Beds
- 4 Baths
- 2,108 Square Feet
***OPEN HOUSE SUNDAY FEBRUARY 23rd 1-3PM***Exceedingly stylish, like-new home loaded with high-end upgrades along with the added benefit of a LEGAL basement suite! Built in 2021 by Trico Homes this gorgeous home lavishly includes central air conditioning, river valley views, a stage three EV charging station in the garage plus a rough-in gas line for a future gas heater, vacuflo rough-in throughout and solar Rough-in: two, 7.2 KwH (7200 watts) runs in the roof from the mech room plus numerous other upscale additions further adding to both the quality and beautiful aesthetic. The main floor is open and bright with designer lighting, a neutral colour scheme and oversized windows streaming in natural light. Show off your culinary prowess in the stunning kitchen featuring quartz countertops, timeless subway tile, full-height cabinets, a full wall pantry for extra storage, a gas stove, stainless steel appliances and a centre island with casual seating. Adjacently the dining room leads to the backyard encouraging a seamless indoor/outdoor lifestyle in the warmer months. Spend cool winter evenings nestled in front of the beautiful full-height brick fireplace in the inviting living room. Also on this level is a convenient powder room with trendy wallpaper and gold fixtures adding a touch of whimsy and glamour. Gather in the upper level bonus room and come together over movies and games nights. The primary bedroom is a true owner’s retreat with a wallpaper feature wall, extra windows with west exposure, a large walk-in closet and a luxurious ensuite boasting dual sinks, a deep soaker tub and an indulgent steam shower. Both additional bedrooms on this level are spacious and bright with feature walls and easy access to the 4-piece bathroom. Laundry is also handily on this level, no need to haul loads up and down the stairs! A separate entrance leads to the legal basement suite where a tenant who would like to stay is already in place creating a ready-to-go mortgage helper! Thi s level is nearly as stylish as the rest of the home with a modern kitchen, a large living space, 1 bedroom and a beautiful 4-piece bathroom. A massive, fully fenced backyard is the cherry on top of this sensation property with tons of play space for kids and pets. Outstandingly located within this recreational-rich community with a resident’s only club that includes a clubhouse, sports courts, spray park, skating rink and more. Dog owners, families and outdoor enthusiasts will love the many river pathways that wind around this charming community and carry on to Fish Creek Park. Cranston is also home to several parks, schools and greenspaces and offers easy access to Stoney and Deerfoot Trails when you do need to leave. Simply an unsurpassable location for this wonderful home! (id:23309)
Open house this Sun, Feb 23rd from 1:00 PM to 3:00 PM.
- Listing ID: A2192941
- Property Type: Single Family
- Year Built: 2021
Schedule a Tour
Schedule Private Tour
Jonathan Varkey would happily provide a private viewing if you would like to schedule a tour.
Match your Lifestyle with your Home
Contact Jonathan Varkey, who specializes in Calgary real estate, on how to match your lifestyle with your ideal home.
Get Started Now
Lifestyle Matchmaker
Let Jonathan Varkey find a property to match your lifestyle.
Listing provided by RE/MAX Real Estate (Central)
MLS®, REALTOR®, and the associated logos are trademarks of the Canadian Real Estate Association.
This REALTOR.ca listing content is owned and licensed by REALTOR® members of the Canadian Real Estate Association. This property for sale is located at 609 Cranbrook Gardens SE in Calgary Ontario. It was last modified on February 21st, 2025. Contact Jonathan Varkey to schedule a viewing or to discover other Calgary real estate for sale.

