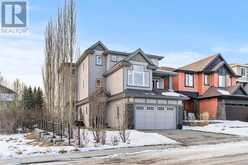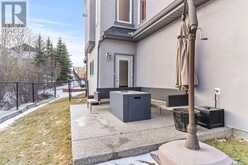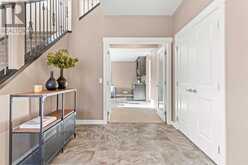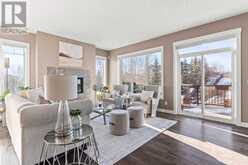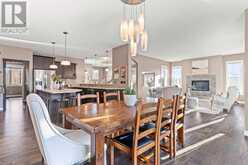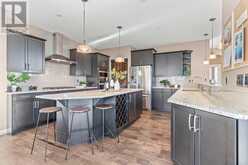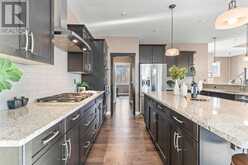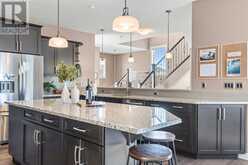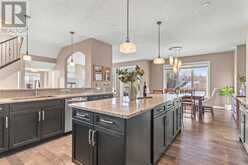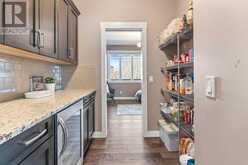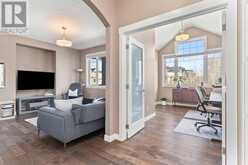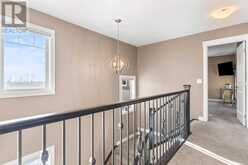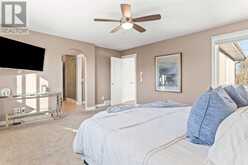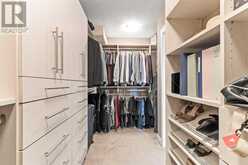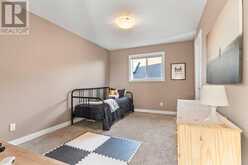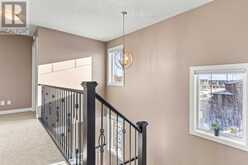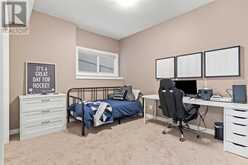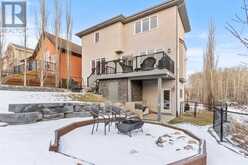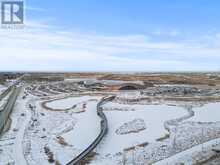61 Rockford Road NW, Calgary, Alberta
$1,235,000
- 4 Beds
- 4 Baths
- 2,584 Square Feet
In a city where increasing density is reshaping neighbourhoods, imagine waking up to the serenity of protected green space surrounding your home. Welcome to 61 ROCKFORD ROAD NW, a home where thoughtful design and privacy offer a rare escape. Nestled in prestigious Rockford Estates, this property is bordered by a TRANQUIL NATURAL RESERVE that stretches in front and alongside the home, offering peace and solitude. This 4-BEDROOM, 3.5-BATH home offers over 3,500 SQFT of beautifully crafted living space, designed for modern living and entertaining.The journey begins on the ENTRY-LEVEL WALKOUT FLOOR, where a grand foyer with soaring ceilings sets the tone. This versatile level features a RECREATION ROOM with a WET BAR, a LARGE BEDROOM, and a full bath, perfect for guests or professional pursuits. With PRIVATE SEPARATE ENTRANCES, this space is ideal for a home-based business or the potential for a LEGAL SUITE (with city approval), complete with its own private side patio.As you ascend the OPEN STAIRCASE, the main living area unfolds, bathed in sunlight. Designed for practicality, comfort, and entertaining, this level is the heart of the home. The kitchen takes center stage with an EXPANSIVE ISLAND, stainless steel appliances, and a butler’s pantry. The dining area accommodates large gatherings, while the living room offers a cozy yet elegant space filled with natural light. HUNTER DOUGLAS BLINDS, with a top-down, bottom-up feature, enhance light control and privacy. A WEST-FACING BALCONY AND PATIO extends the living area outdoors, offering TRANQUIL RESERVE VIEWS.A DEDICATED HOME OFFICE, with its own balcony, provides an ideal space for focus and inspiration. An additional room, with access to the butler’s pantry, offers flexibility as a FORMAL DINING ROOM, BONUS ROOM, or PLAYROOM. A library outside the office completes this level.The Upper Floor is dedicated to Rest and Rejuvenation. The PRIMARY SUITE features a WALK-IN CLOSET WITH BUILT-INS and an ensuite with a soaker tub, glass-enclosed shower, and dual sinks. Two OVERSIZED BEDROOMS each with WALK-IN CLOSETS, share a large bathroom with double sinks. The convenience of the SECOND-FLOOR LAUNDRY ROOM cannot be overstated, streamlining daily routines.OUTDOOR LIVING SHINES with FIVE DISTINCT DECK AND PATIO AREAS. The sunny backyard patio is perfect for entertaining, while the west-facing balcony is ideal for sunsets. A front balcony overlooks the reserve, and the private side patio offers an intimate retreat. The EXPOSED AGGREGATE FINISH on the driveway, side patio, and back patio adds durability and style, while two gas lines make outdoor cooking easy. FULL IRRIGATION ensures lush grass and vibrant flowerbeds with minimal effort.Located near TOP-RATED SCHOOLS, the YMCA, amenities, and major roadways, this property balances TRANQUILITY AND CONVENIENCE.61 ROCKFORD ROAD NW is more than just a home, it’s a SANCTUARY. Schedule your private viewing and experience it for yourself. (id:23309)
- Listing ID: A2185883
- Property Type: Single Family
- Year Built: 2013
Schedule a Tour
Schedule Private Tour
Jonathan Varkey would happily provide a private viewing if you would like to schedule a tour.
Match your Lifestyle with your Home
Contact Jonathan Varkey, who specializes in Calgary real estate, on how to match your lifestyle with your ideal home.
Get Started Now
Lifestyle Matchmaker
Let Jonathan Varkey find a property to match your lifestyle.
Listing provided by CIR Realty
MLS®, REALTOR®, and the associated logos are trademarks of the Canadian Real Estate Association.
This REALTOR.ca listing content is owned and licensed by REALTOR® members of the Canadian Real Estate Association. This property for sale is located at 61 Rockford Road NW in Calgary Ontario. It was last modified on January 10th, 2025. Contact Jonathan Varkey to schedule a viewing or to discover other Calgary real estate for sale.



