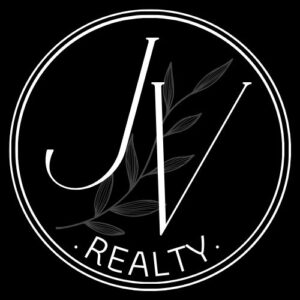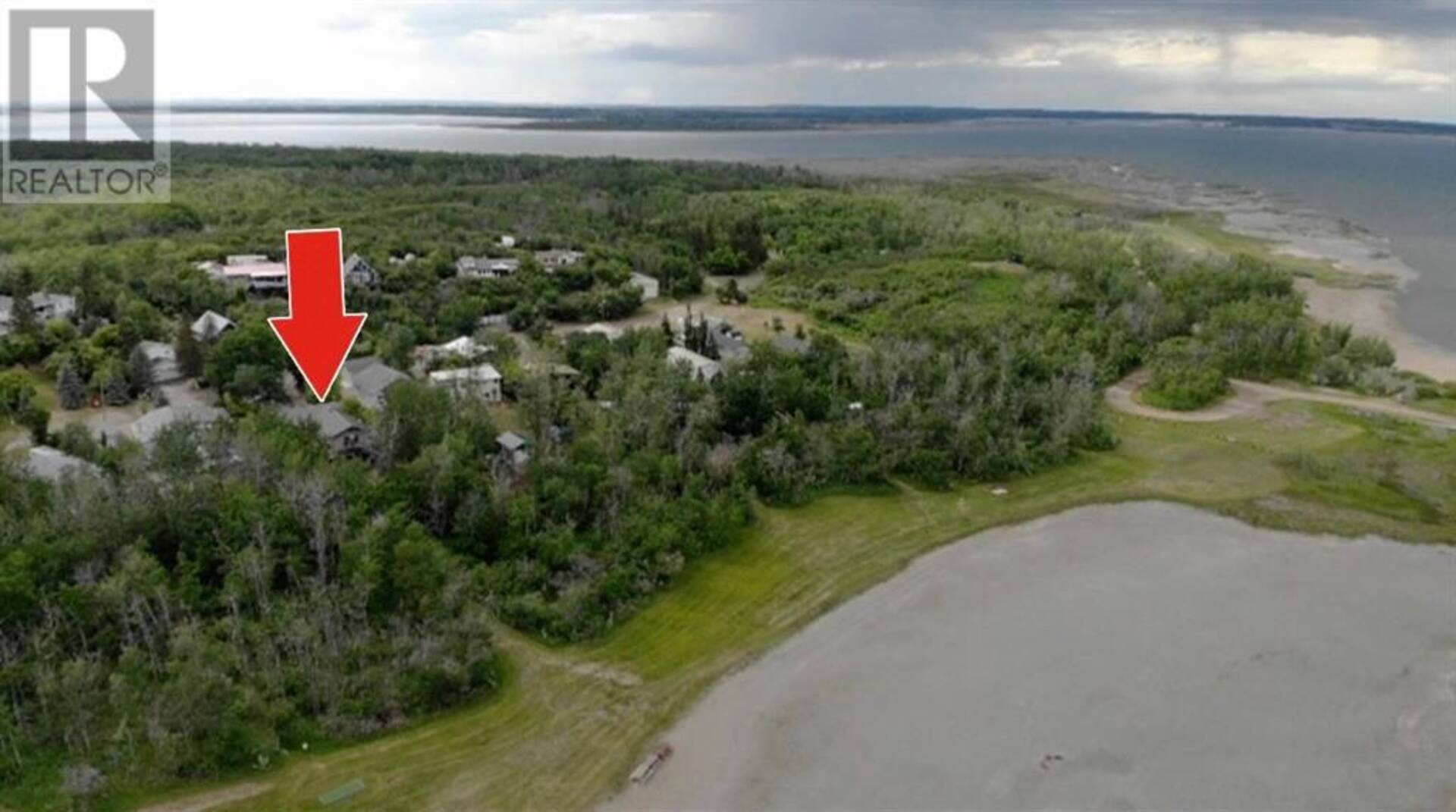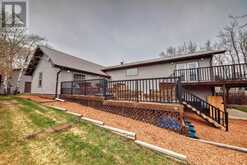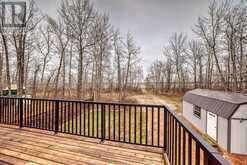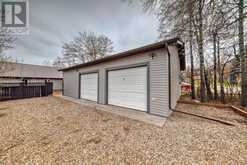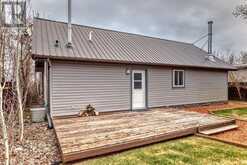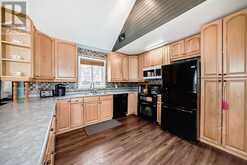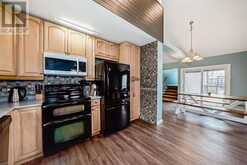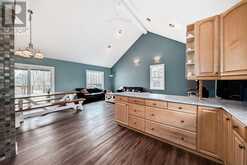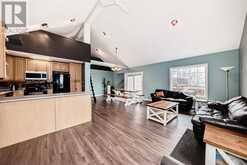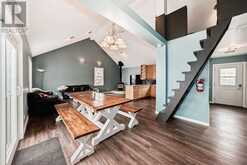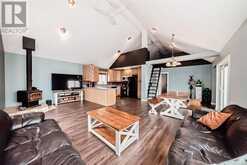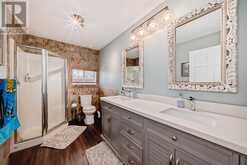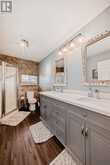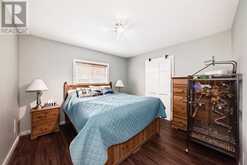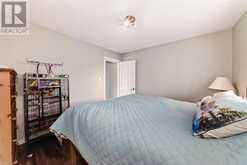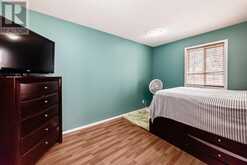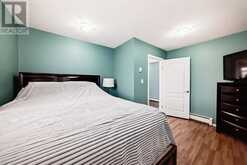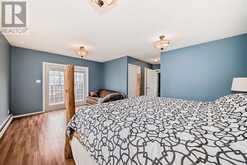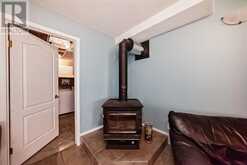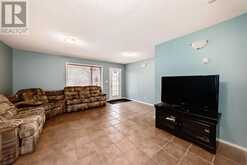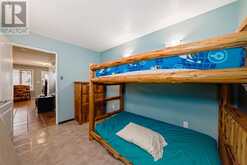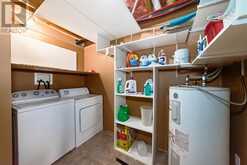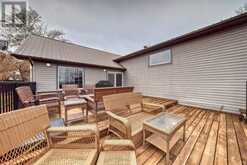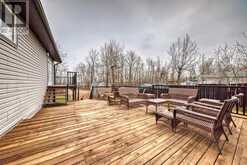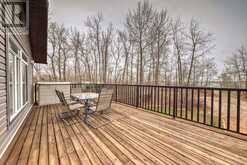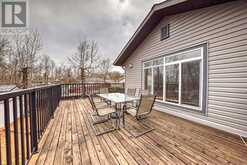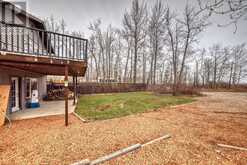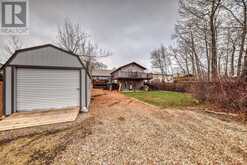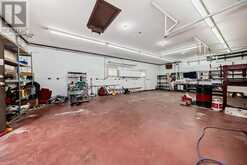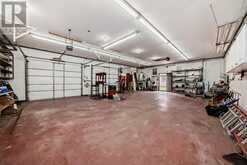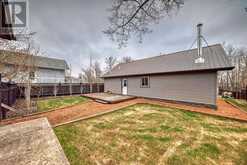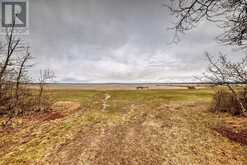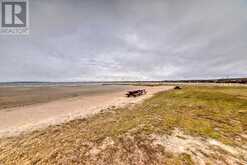63 Sands Street, Rochon Sands, Alberta
$599,000
- 3 Beds
- 2 Baths
- 1,889 Square Feet
Welcome to this fully furnished lakeside oasis in Rochon Sands at Buffalo Lake! This stunning property offers the perfect blend of natural beauty and modern comfort, ensuring an idyllic retreat for you and your loved ones.Nestled on the shores of Buffalo Lake, this home boasts unparalleled lakefront views and convenient beach access, inviting you to soak up the sun and savor the tranquility of lakeside living. Imagine waking up to the gentle sound of waves lapping against the shore and ending your day with breathtaking sunsets painting the sky.Step inside to discover a spacious and light-filled interior, complete with vaulted ceilings that create an airy and inviting atmosphere. The focal point of the living area is a cozy fireplace, perfect for gathering around on chilly evenings or simply enjoying a quiet moment of relaxation.The heart of the home is the well-appointed kitchen, where you'll find ample space for meal preparation and entertaining. Whether you're hosting a casual brunch with friends or a formal dinner party, this kitchen is sure to impress with its modern appliances and stylish finishes.Escape to the comfort of the master suite, where you can unwind in luxury and wake up to stunning lake views each morning. Additional bedrooms offer plenty of space for family and guests, ensuring everyone feels right at home.Outside, the beauty of nature surrounds you in the treed yard, providing shade and privacy for outdoor activities and leisurely strolls. With an extra large double garage (39'4" x 27'4"), there's plenty of room for parking and storage, making it easy to accommodate all of your recreational gear and vehicles.But the amenities don't stop there! Enjoy the convenience of pavement all the way to your door, making access a breeze in all seasons. Plus, you'll love having access to nearby tennis courts, disc golf, basketball courts, and even a food vendor for those days when you want to dine al fresco without lifting a finger.For those who love the great outdoors, a campground nearby offers the perfect opportunity to experience the beauty of Buffalo Lake up close and personal.Don't miss your chance to make this lakeside retreat your own, just pack your backs and arrive to this fully furnished property. Schedule your private showing today and start living the lakefront lifestyle you've always dreamed of! (id:23309)
- Listing ID: A2125338
- Property Type: Single Family
- Year Built: 1999
Schedule a Tour
Schedule Private Tour
Jonathan Varkey would happily provide a private viewing if you would like to schedule a tour.
Match your Lifestyle with your Home
Contact Jonathan Varkey, who specializes in Rochon Sands real estate, on how to match your lifestyle with your ideal home.
Get Started Now
Lifestyle Matchmaker
Let Jonathan Varkey find a property to match your lifestyle.
Listing provided by RE/MAX Key
MLS®, REALTOR®, and the associated logos are trademarks of the Canadian Real Estate Association.
This REALTOR.ca listing content is owned and licensed by REALTOR® members of the Canadian Real Estate Association. This property, located at 63 Sands Street in Rochon Sands Ontario, was last modified on May 3rd, 2024. Contact Jonathan Varkey to schedule a viewing or to find other properties for sale in Rochon Sands.
