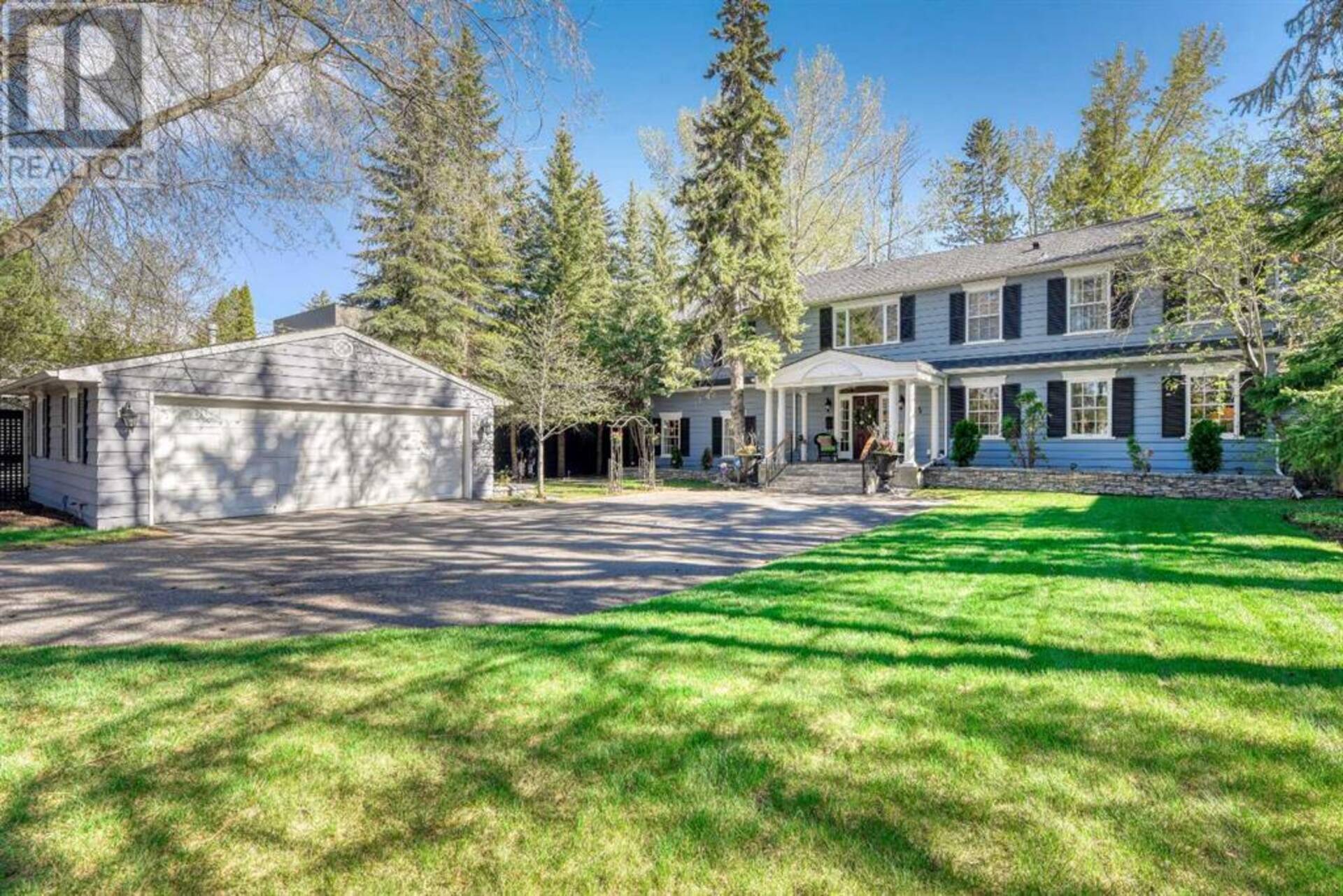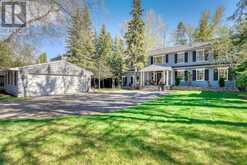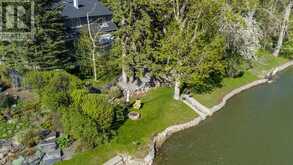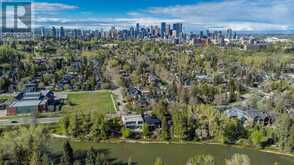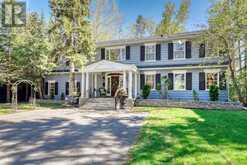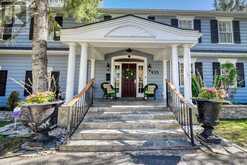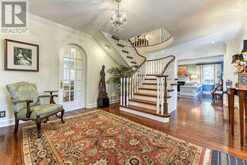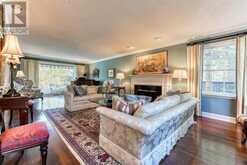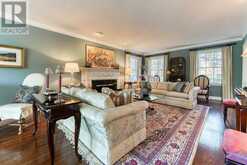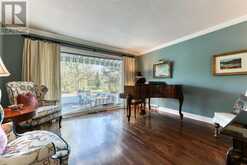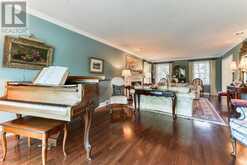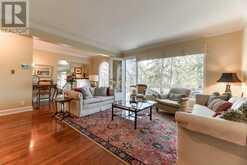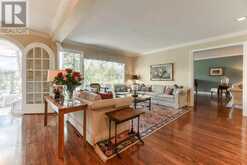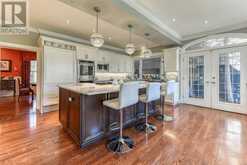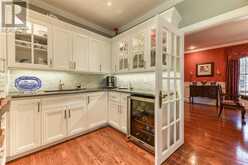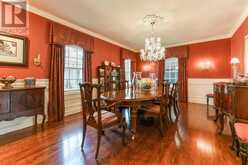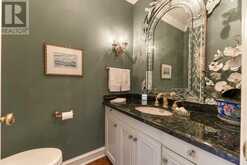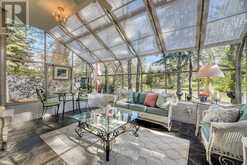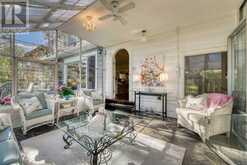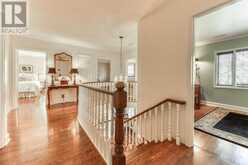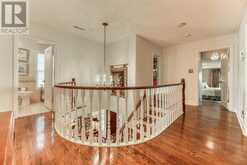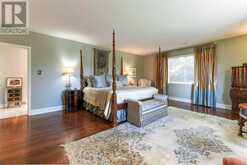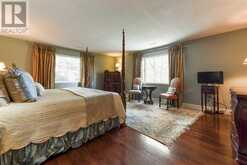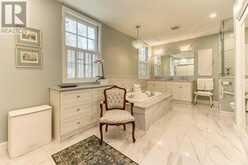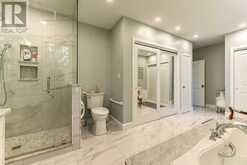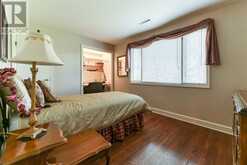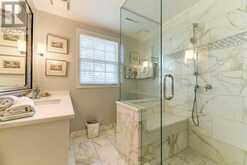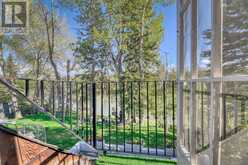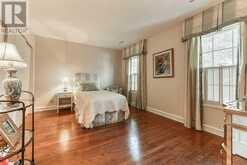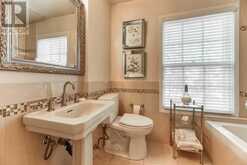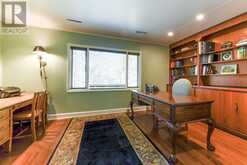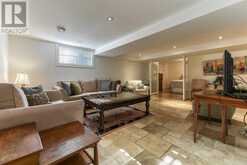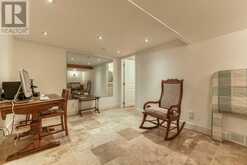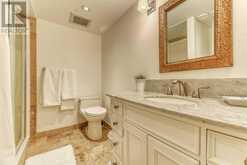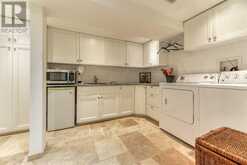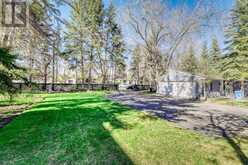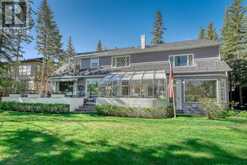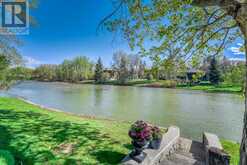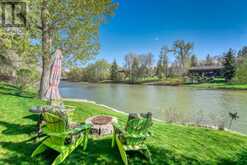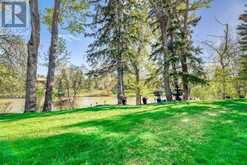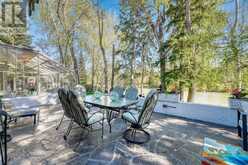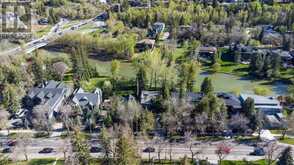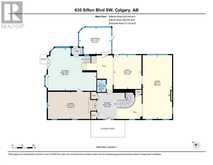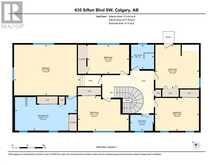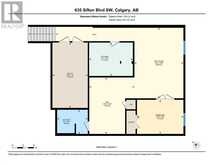635 Sifton Boulevard SW, Calgary, Alberta
$3,528,000
- 6 Beds
- 5 Baths
- 3,807 Square Feet
This is your once-in-a-lifetime opportunity to own an exquisite, character home nestled on a 14,811 sq foot lot in one of the most coveted locations in the inner city, right on the scenic Elbow River!! This luxurious residence spans over 4,600 sq ft of opulent living space, the home exudes grandeur from the moment you step inside the welcoming foyer. The main floor is an entertainer’s masterpiece, adorned with gorgeous, refinished hardwood flooring throughout. The formal living room radiates elegance, featuring a coffered ceiling, custom millwork & crown moldings, and a wood burning fireplace within a custom surround. Across the foyer is the formal dining room that dazzles with a magnificent chandelier, setting the stage for unforgettable family gatherings. The newly crafted kitchen is a chef's dream, featuring quartz countertops and a large marble topped island, custom cabinetry, top-tier appliances including a professional-grade fridge/freezer, double wall ovens, a 6-burner gas stove, and a sunny breakfast nook. The cozy family room flows seamlessly to the formal living room and also provides easy access to the sunbathed sunroom, the favorite room in the house. The main level is complete with a beautiful 2-piece powder room. Ascending to the second level, you'll find 5 spacious bedrooms, including a luxurious primary suite with a walk-in closet and a serene 5-piece ensuite retreat boasting heated tile floors. The upper level also boasts a gorgeous 4-piece main bath and a 3-piece bath. Perfect for a growing family. The basement, completed in 2014, features a recreation/media room, another bedroom with a private 3-piece bathroom, den, laundry, and thoughtfully designed storage solutions. Noteworthy upgrades include 2 new furnaces and HWT (2021 & 2024). Outdoors, the enchantment continues with picturesque gardens, majestic trees, a new paver stone walkway, and a south-facing backyard oasis overlooking the picturesque Elbow River. The backyard features a spacious 600 sq foot flagstone patio with a natural gas BBQ hookup, multiple seating areas to enjoy your surroundings, and a storage shed. There's also a double detached garage. This home's prime location offers easy access to Elbow River pathways, the Glencoe Club, and an array of amenities including Stanley Park, River Park, Sandy Beach, the trendy Mission district, 17th Avenue, and downtown. Excellent schools and convenient public transit complete this picture-perfect lifestyle. Don't miss your chance to make this dream home your reality. (id:23309)
- Listing ID: A2136480
- Property Type: Single Family
- Year Built: 1920
Schedule a Tour
Schedule Private Tour
Jonathan Varkey would happily provide a private viewing if you would like to schedule a tour.
Match your Lifestyle with your Home
Contact Jonathan Varkey, who specializes in Calgary real estate, on how to match your lifestyle with your ideal home.
Get Started Now
Lifestyle Matchmaker
Let Jonathan Varkey find a property to match your lifestyle.
Listing provided by RE/MAX Realty Professionals
MLS®, REALTOR®, and the associated logos are trademarks of the Canadian Real Estate Association.
This REALTOR.ca listing content is owned and licensed by REALTOR® members of the Canadian Real Estate Association. This property, located at 635 Sifton Boulevard SW in Calgary Ontario, was last modified on June 5th, 2024. Contact Jonathan Varkey to schedule a viewing or to find other properties for sale in Calgary.

