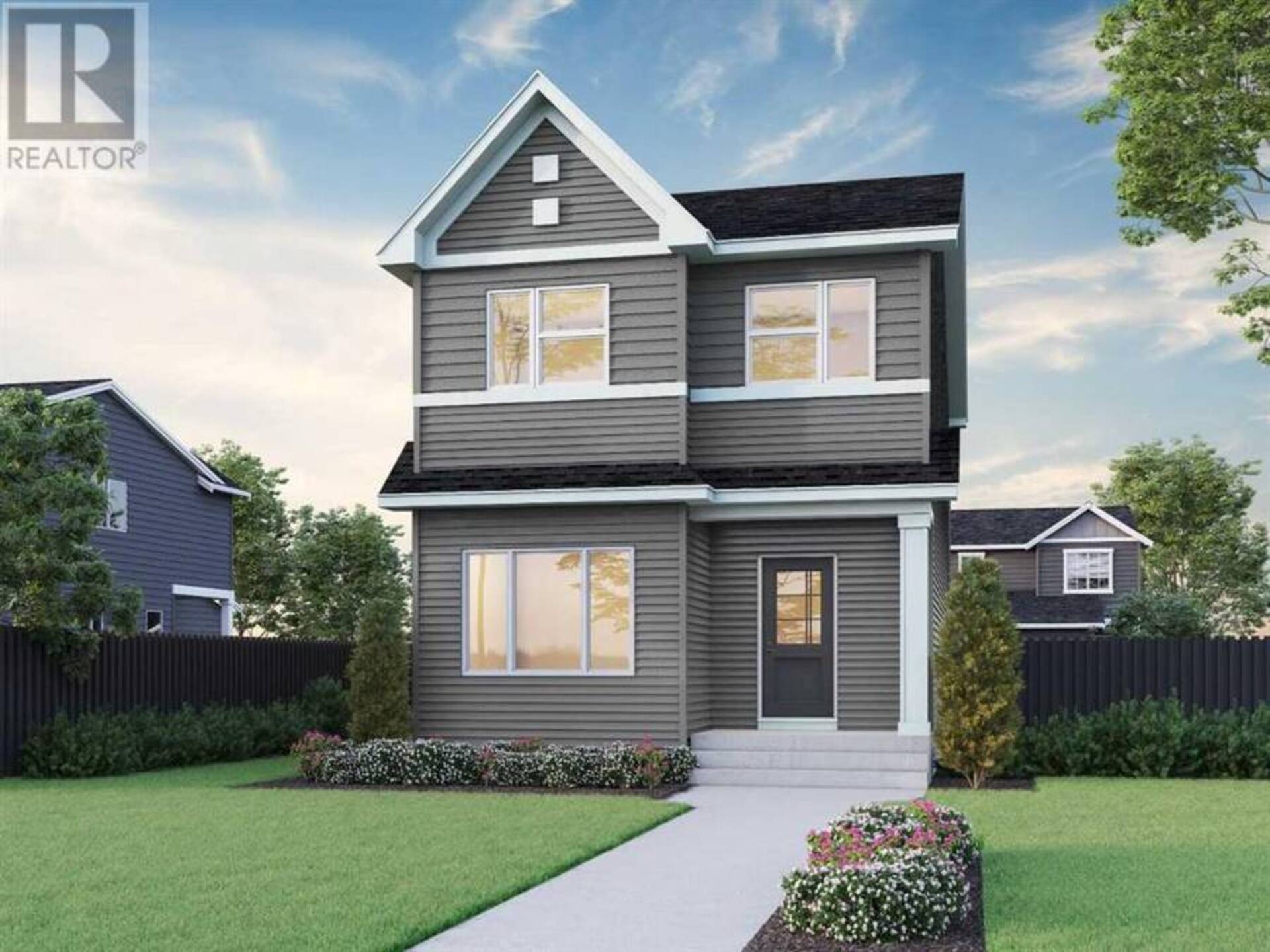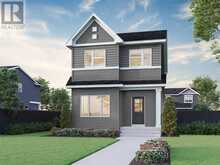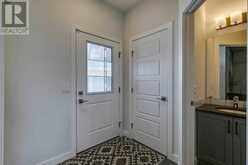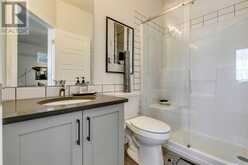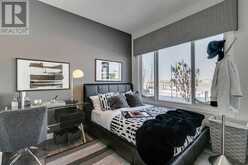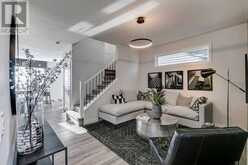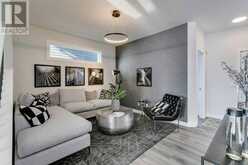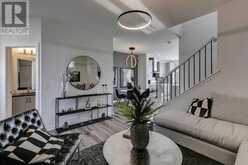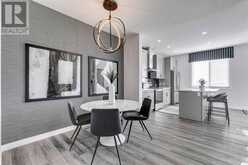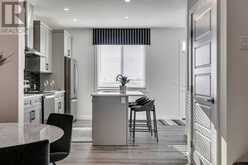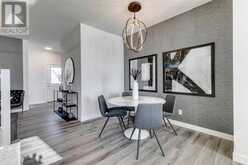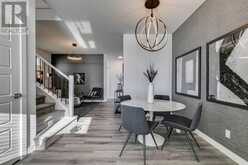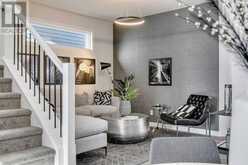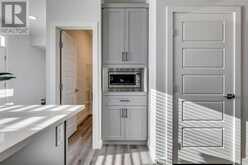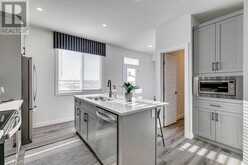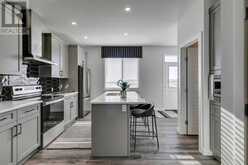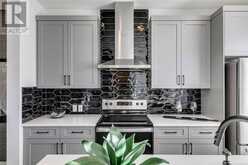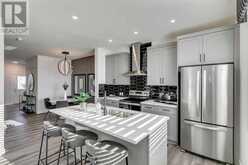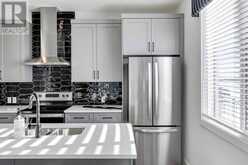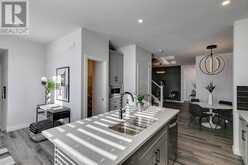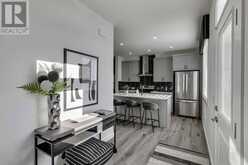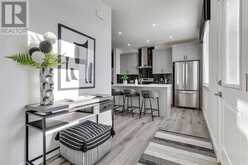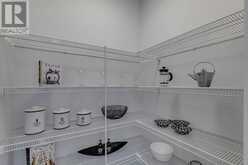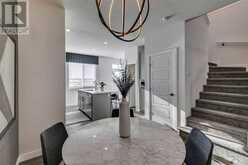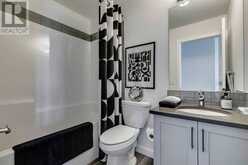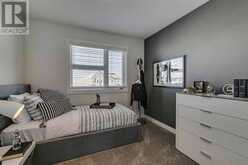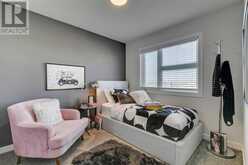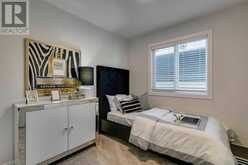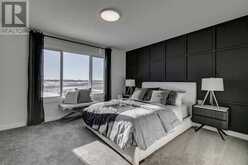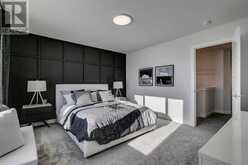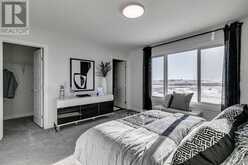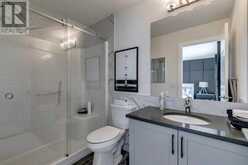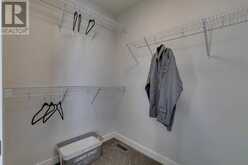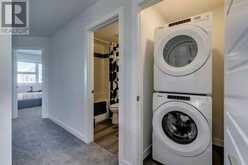636 Buffaloberry Manor SE, Calgary, Alberta
$689,400
- 3 Beds
- 3 Baths
- 1,643 Square Feet
This stunning Onyx model home features an executive kitchen with built-in stainless steel appliances, a gas range, island with waterfall edge, Silgranit sink, and walk-in corner pantry, all highlighted by a tile backsplash. Designed for modern living, it offers 2024 specifications, a 9' basement ceiling, main floor den, and full bath with walk-in shower. The primary bedroom includes a walk-in closet (W.I.C.), and there’s a side entrance. LVP flooring is found in all bathrooms and the laundry room. The main floor great room includes an electric fireplace, while the stairwell showcases paint-grade railing with iron spindles. The upper floor includes a loft with vaulted ceiling. Additional highlights include a basement space rough-in (RI), offering flexibility and comfort throughout this beautifully appointed home. Photos are representative. (id:23309)
- Listing ID: A2186245
- Property Type: Single Family
Schedule a Tour
Schedule Private Tour
Jonathan Varkey would happily provide a private viewing if you would like to schedule a tour.
Match your Lifestyle with your Home
Contact Jonathan Varkey, who specializes in Calgary real estate, on how to match your lifestyle with your ideal home.
Get Started Now
Lifestyle Matchmaker
Let Jonathan Varkey find a property to match your lifestyle.
Listing provided by Bode
MLS®, REALTOR®, and the associated logos are trademarks of the Canadian Real Estate Association.
This REALTOR.ca listing content is owned and licensed by REALTOR® members of the Canadian Real Estate Association. This property for sale is located at 636 Buffaloberry Manor SE in Calgary Ontario. It was last modified on January 9th, 2025. Contact Jonathan Varkey to schedule a viewing or to discover other Calgary real estate for sale.

