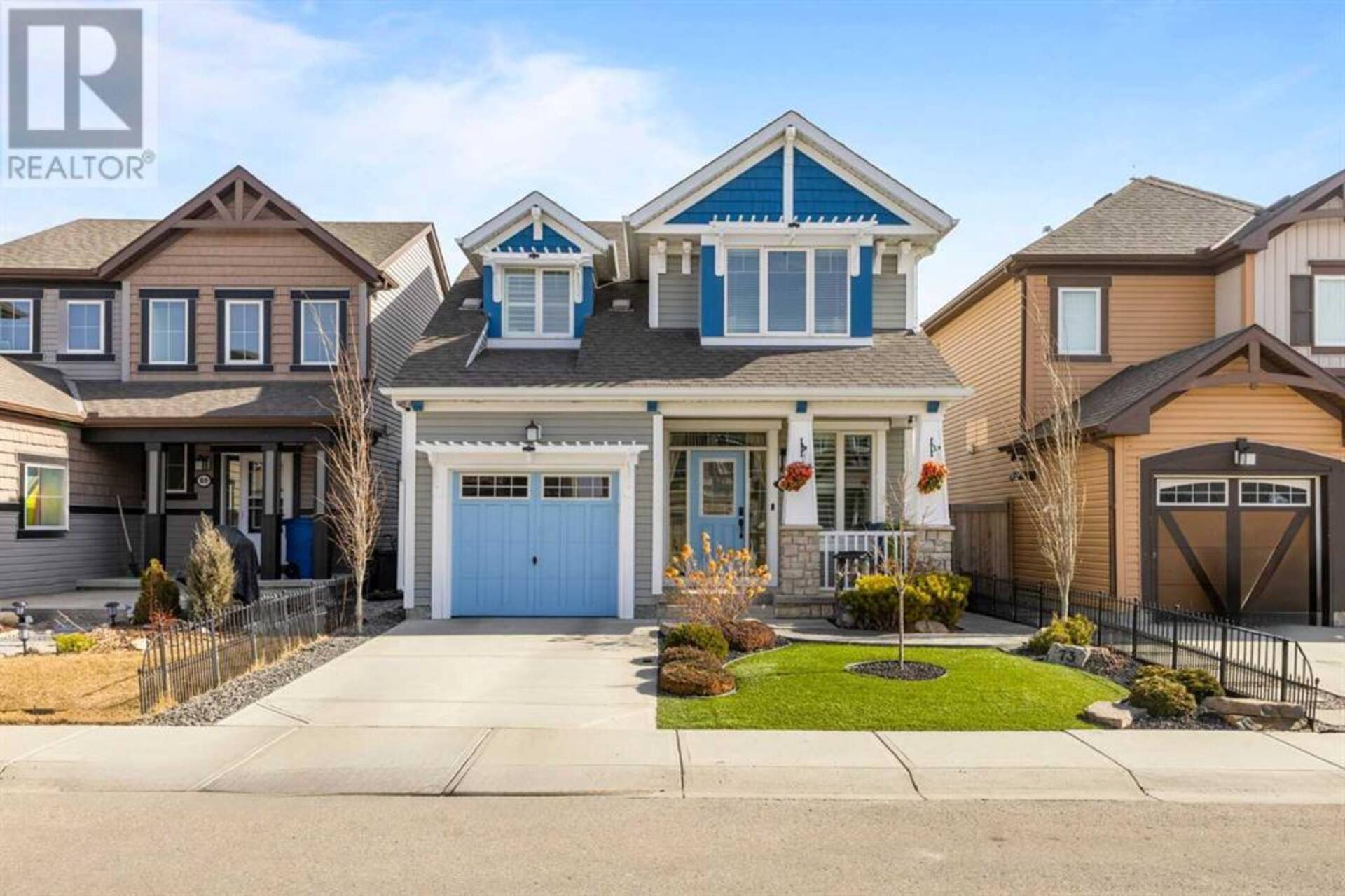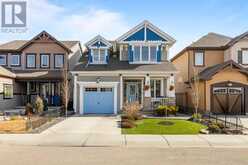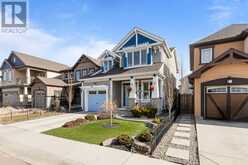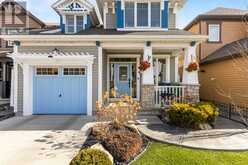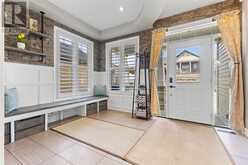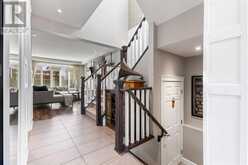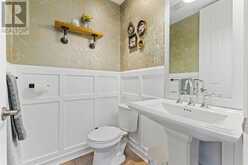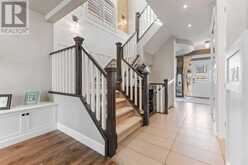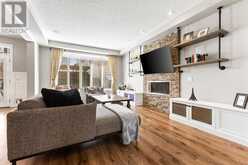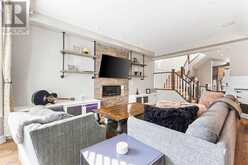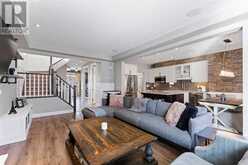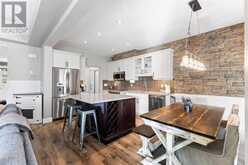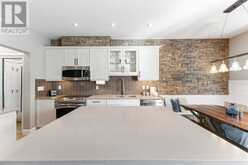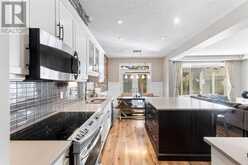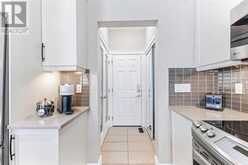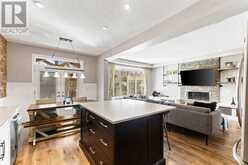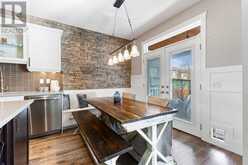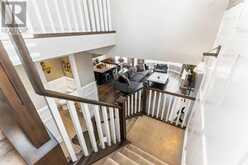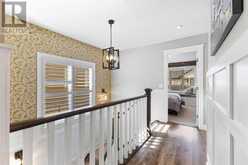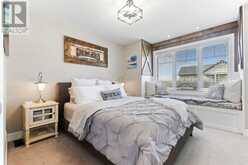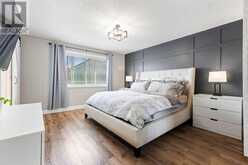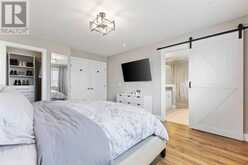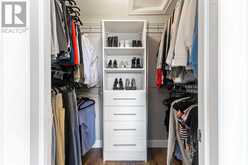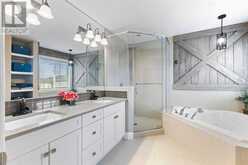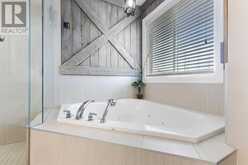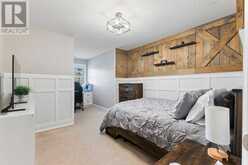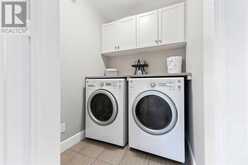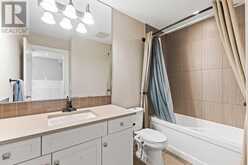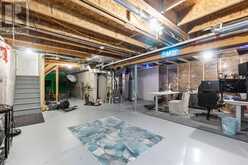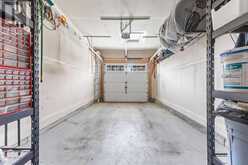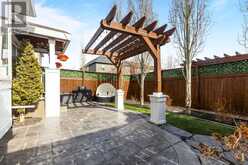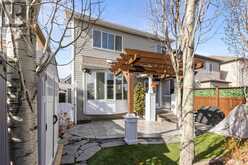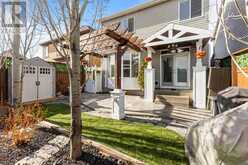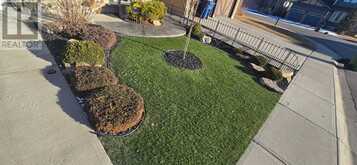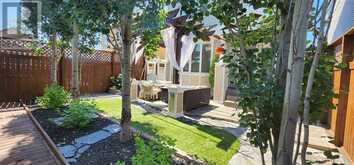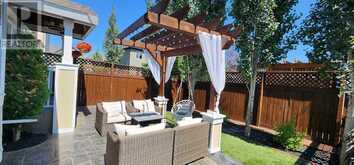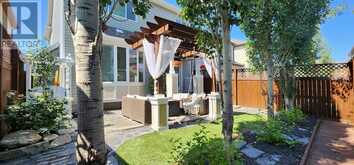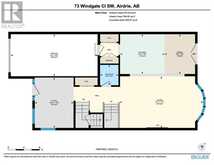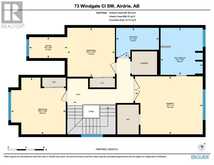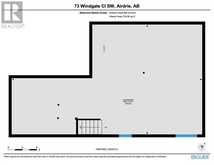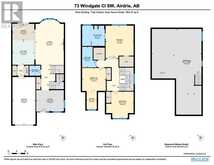73 Windgate Close, Airdrie, Alberta
$635,000
- 3 Beds
- 3 Baths
- 1,864 Square Feet
Come check out the most charming and meticulously maintained home on the street! If you’re looking for a cozy, fully finished, and upgraded home in a prime location, 73 Windgate Close is your answer. Why wait months for a new build or spend tens of thousands trying to personalize a basic spec home? Situated on the perfect lot adjacent to the nature path, this property offers far more than a brand new house—it is an established, lovingly cared-for home where the upgrades, character, and pride of ownership are worth exponentially more than the asking price. The cheery robin's egg blue accents of the fresh paint job add a vibrant curb appeal that stands out from the neutral tones found throughout the subdivision. Enjoy the pristine landscaping, including a 365 green turf lawn in the front and back, along with professionally installed stamped concrete, eliminating the need for weeding. Inside is a spacious foyer/mud room area complete with ample storage, a built-in bench for convenience, and elegant wainscoting that flows throughout the home. Custom built-ins, like the industrial-chic shelving in the living room, and unique feature walls crafted from wood, stone, and stylish wallpaper, add personality and sophistication. The open-concept kitchen-living-dining area features smart pot lights programmable via Google to offer 16 million shades, with adjustable brightness, all activated by voice command. The kitchen includes a huge island, great for food prep, with quartz countertops, a stylish backsplash, and like-new stainless steel appliances. The living room offers a gas fireplace set within a striking stone feature wall and a large bay window overlooking the lovely backyard oasis. Step through the French doors into the thoughtfully designed outdoor living space, where a wired pergola, beautiful hydrangeas, gemstone lighting under the patio, mature trees, and privacy screens at the fence top create a serene retreat. An included storage shed offers additional conv enience, and both the interior and exterior are wired for surround sound. Upstairs, you’ll find three unique and cozy bedrooms. The first features a built-in window seat, making it an ideal guest room. The second offers masculine wood feature walls and an office nook with a built-in desk. The spacious master suite has enough room to accommodate a king-sized bed and oversized end tables, plus an expansive ensuite with double vanities, a separate large shower, and a two-person jacuzzi tub. An unfinished basement provides an excellent space for work or storage, complete with bathroom rough-ins if you choose to develop the area further. Located on a quiet street in the beautiful community of Windsong, 73 Windgate Close is steps away from the nature path where you can jog, walk your dog or enjoy the sunset every evening. It is also a short walk to Windsong Heights K-9 School, a quick ride to the Southwinds pump track, and within minutes of multiple green spaces, including Chinook Winds Regional Park. (id:23309)
- Listing ID: A2206065
- Property Type: Single Family
- Year Built: 2013
Schedule a Tour
Schedule Private Tour
Jonathan Varkey would happily provide a private viewing if you would like to schedule a tour.
Match your Lifestyle with your Home
Contact Jonathan Varkey, who specializes in Airdrie real estate, on how to match your lifestyle with your ideal home.
Get Started Now
Lifestyle Matchmaker
Let Jonathan Varkey find a property to match your lifestyle.
Listing provided by Real Broker
MLS®, REALTOR®, and the associated logos are trademarks of the Canadian Real Estate Association.
This REALTOR.ca listing content is owned and licensed by REALTOR® members of the Canadian Real Estate Association. This property for sale is located at 73 Windgate Close in Airdrie Ontario. It was last modified on March 27th, 2025. Contact Jonathan Varkey to schedule a viewing or to discover other Airdrie real estate for sale.

