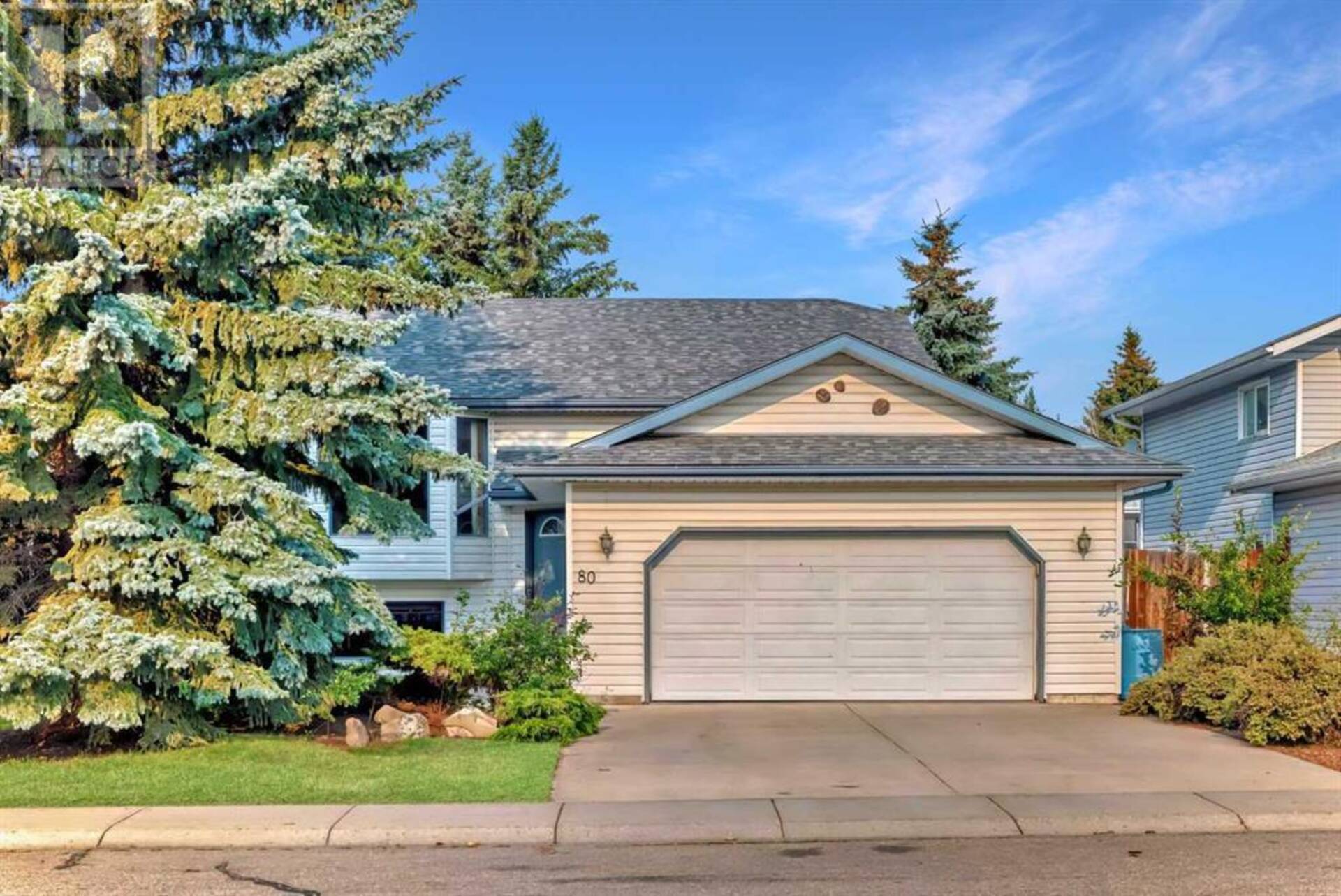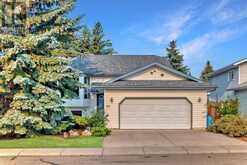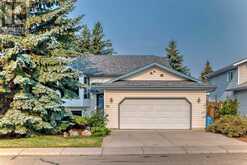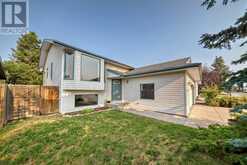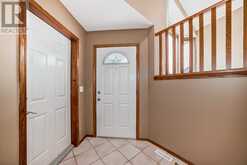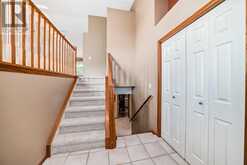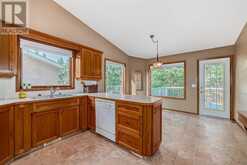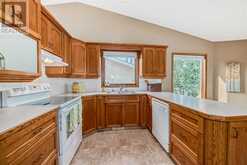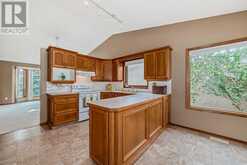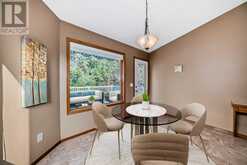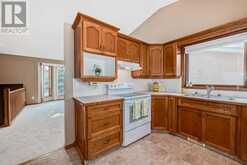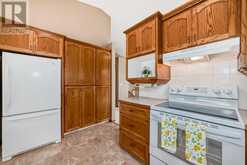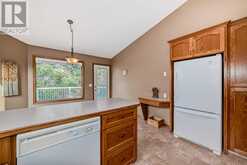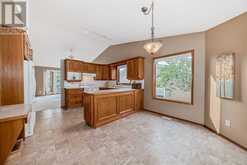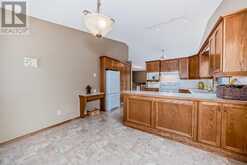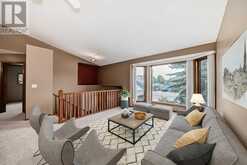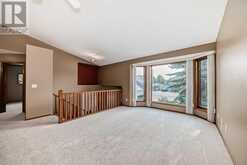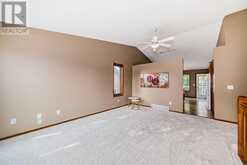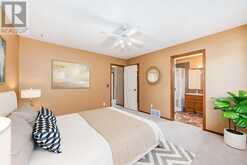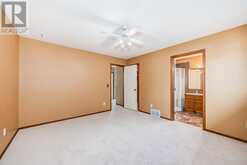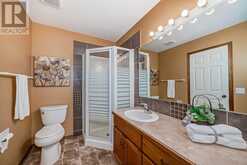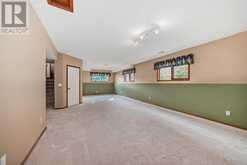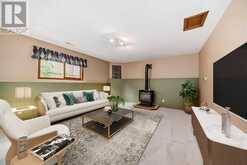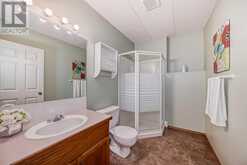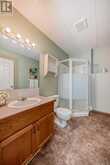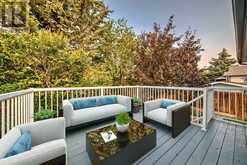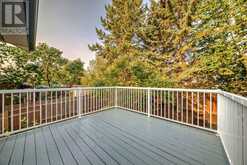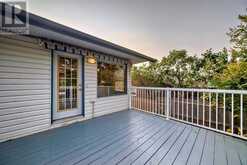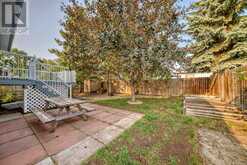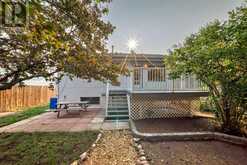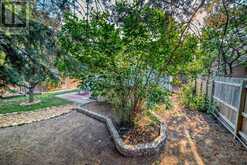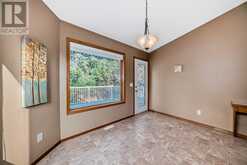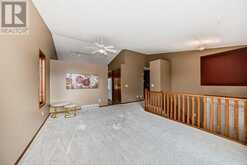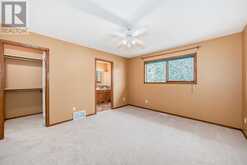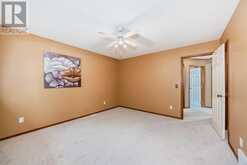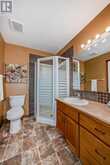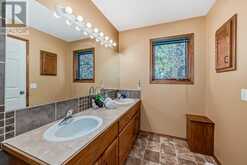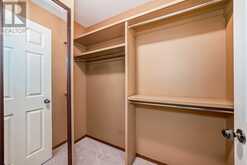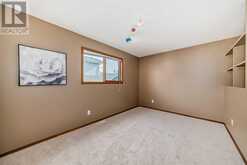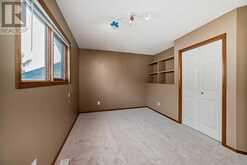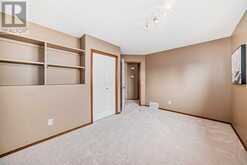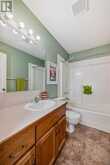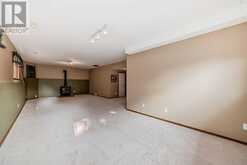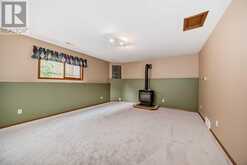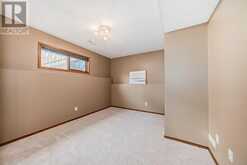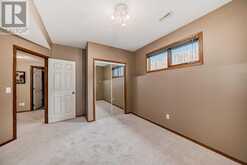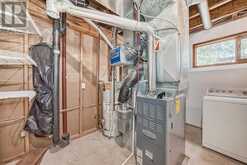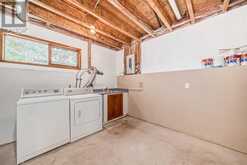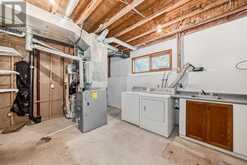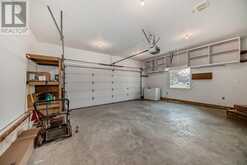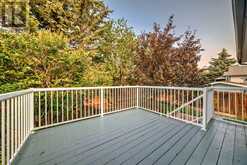80 Green Meadow Drive, Strathmore, Alberta
$550,000
- 3 Beds
- 3 Baths
- 1,141 Square Feet
Price Adjusted to SELL! Move in Now! Insurance will cover replacement of siding and roof. Airconditioned. Bilevel. Treed, Fenced Back Yard. Outdoor Space includes Deck with Awning, plus lower patio to Enjoy. House is Bright and Spacious Vaulted Ceilings. Eat in Kitchen. Laundry Shute from the Primary Ensuite to the Lower Laundry Room. 3 Great Sized Bedrooms. Family/Great Room with Gas Fireplace. upgraded. New Carpet. New Stove and Hood Fan. Front Attached Garage is 19.5 X 21.10 with passage door to backyard. Rear Alley Access. Shed. Ideal Location to Green Space walking paths along the Western Irrigation Canal, Disc Golf. Soccer Fields. Minutes to George Freeman plus all schools and recreation facilities. . Immediate Possession. 1998 square feet RMS + Finished Area. New Carpet/ 3 New Windows. New Stove. Deck 11.6"X 11.9" with Awning. Like the Virtual Staging! (id:23309)
- Listing ID: A2157238
- Property Type: Single Family
- Year Built: 1994
Schedule a Tour
Schedule Private Tour
Jonathan Varkey would happily provide a private viewing if you would like to schedule a tour.
Match your Lifestyle with your Home
Contact Jonathan Varkey, who specializes in Strathmore real estate, on how to match your lifestyle with your ideal home.
Get Started Now
Lifestyle Matchmaker
Let Jonathan Varkey find a property to match your lifestyle.
Listing provided by RE/MAX Landan Real Estate
MLS®, REALTOR®, and the associated logos are trademarks of the Canadian Real Estate Association.
This REALTOR.ca listing content is owned and licensed by REALTOR® members of the Canadian Real Estate Association. This property for sale is located at 80 Green Meadow Drive in Strathmore Ontario. It was last modified on August 15th, 2024. Contact Jonathan Varkey to schedule a viewing or to discover other Strathmore real estate for sale.

