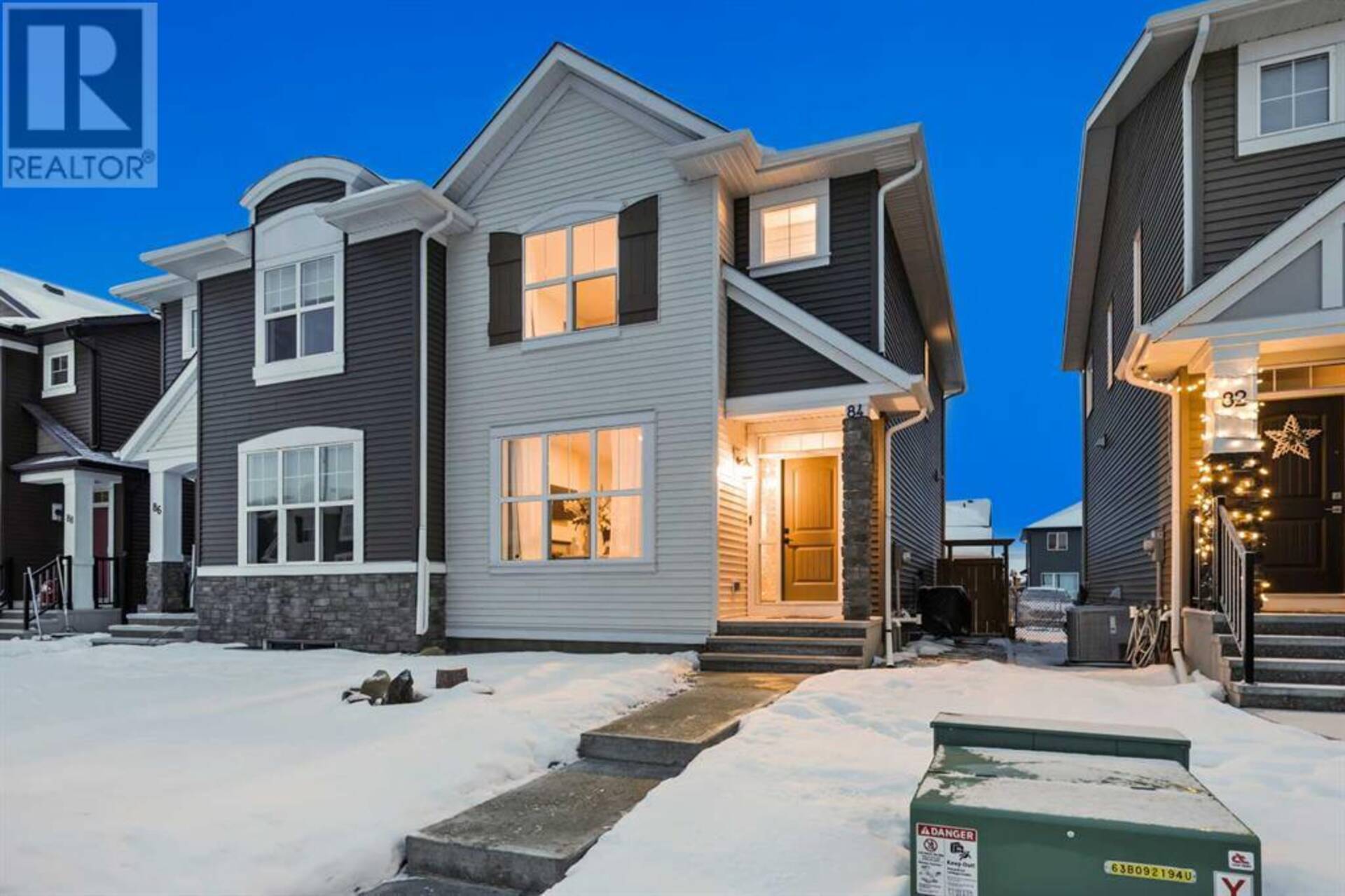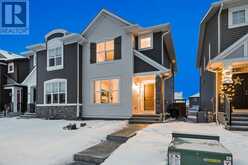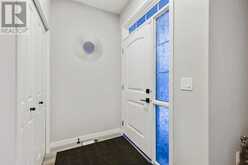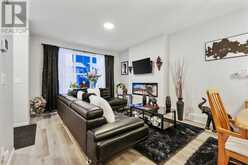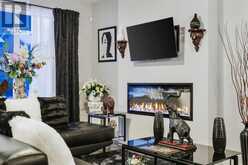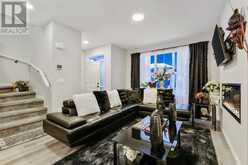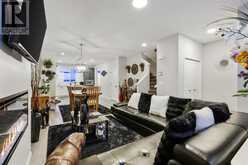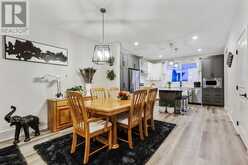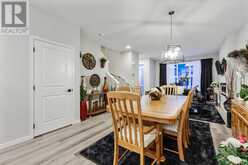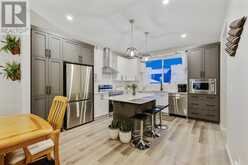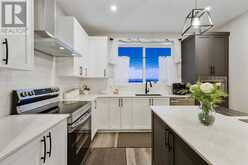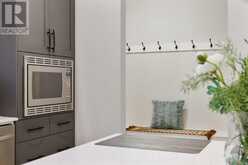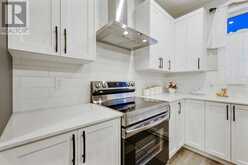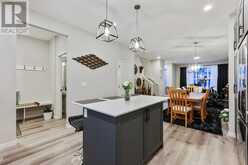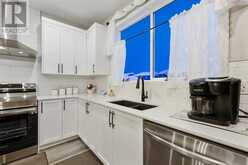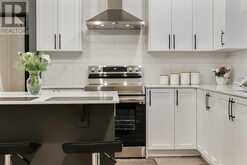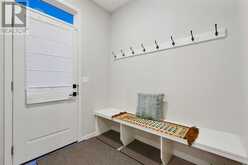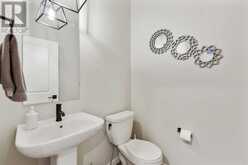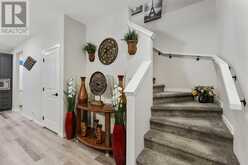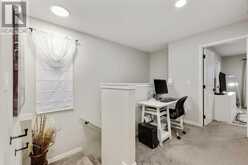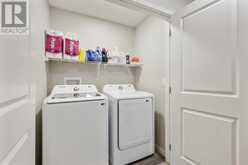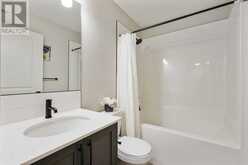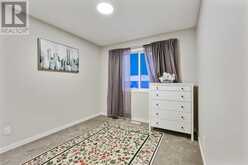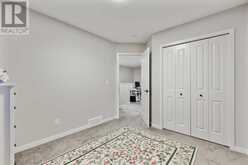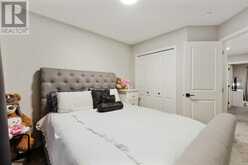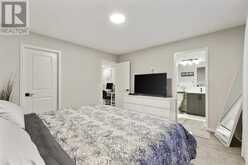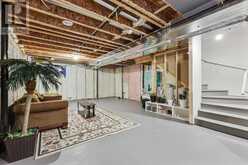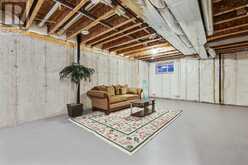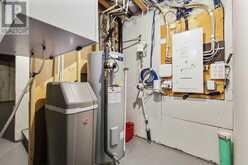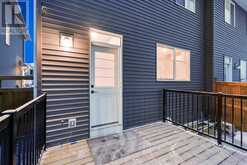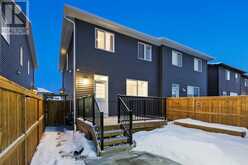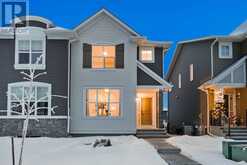84 WOLF Gate, Okotoks, Alberta
$585,000
- 3 Beds
- 3 Baths
- 1,350 Square Feet
This IMMACULATE, AIR-CONDITIONED Semi-Detached 2 Storey in the highly DESIRABLE Wedderburn Community has 1350.07 sq ft of BEAUTIFULLY Developed living space that offers the perfect blend of COMFORT, + PRACTICALITY, w/Detached DOUBLE Garage w/EPOXY COATING Flooring (Partially Insulated), 3 Bedrooms, 2 ½ Bathrooms, all on a 2745 Sq Ft LOT. As you approach this home, you see the Unique Window Shutters, the Architectural detail of this HOME, New Fencing, + Low Maintenance Landscaping. WELCOME to this INVITING Foyer w/NEUTRAL Color Tones, 9’ Knockdown Ceilings, + Laminate flooring throughout that greet you upon entering. The OPEN Concept Floor Plan incl/Natural Light coming in from the windows, w/Living Room, + a Dining Room will accommodate large FAMILY gatherings whether around the table as you have MEANINGFUL Conversations or have a romantic candlelit meal. The Living area features STRIKING Electric Fireplace, creating a WARM, + ELEGANT Atmosphere. This space is perfect for both RELAXING, + ENTERTAINING. The ‘Heart of the Home’ is this SLEEK CHEF’S style Kitchen w/GORGEOUS 2-Toned Cabinetry, SS Appliances, QUARTZ Countertops, an ISLAND incl/Breakfast Bar, + a PANTRY. It has a MUD Room w/BUILT-IN Bench incl/Door leading to the Deck. A 2 pc Bathroom completes the Main Floor. On the Upper Floor is the area for an OFFICE, a Laundry Room incl/Wire Shelving, + the Primary Bedroom w/Window fills this space w/Sunlight, + providing a RESTFUL room for a PEACEFUL RETREAT. It has a 3 pc EN-SUITE incl/Oversized Standing Shower. The WALK-IN Closet offers AMPLE space for all your wardrobe needs. There is the 4 pc Bathroom w/SOAKER Tub for those moments to UNWIND after a long day. There are the GOOD-SIZED 2nd, + 3rd Bedrooms as well; whether for another office area or GUESTS. The Full, Undeveloped Basement has a LARGE Recreation Room waiting for you to CREATE as it has so much POTENTIAL to make it your own. Whether you curl up on the couch, read a book, or enjoy Movie or Game Nights; this space will be to build MEMORIES together. There would be plenty of room for a Pool Table, Board Games, or your favorite activities as it offers a fantastic atmosphere for your LOVED ONES. The Utility/Storage room area provides plenty of space for all your storage needs. This SOUTH-FACING Backyard, extends your living space outdoors for even more ENJOYMENT. Whether you're seeking a QUIET ESCAPE or a LIVELY gathering place on the Deck for a BBQ, this Backyard works for spending time w/Children or Pets. It is close to Shopping, Parks, Schools, + Amenities. Just off of roads such as Banister Drive, + Northridge Drive. Book TODAY for a private viewing to see this SPECTACULAR property!!! (id:23309)
- Listing ID: A2183458
- Property Type: Single Family
- Year Built: 2022
Schedule a Tour
Schedule Private Tour
Jonathan Varkey would happily provide a private viewing if you would like to schedule a tour.
Match your Lifestyle with your Home
Contact Jonathan Varkey, who specializes in Okotoks real estate, on how to match your lifestyle with your ideal home.
Get Started Now
Lifestyle Matchmaker
Let Jonathan Varkey find a property to match your lifestyle.
Listing provided by RE/MAX House of Real Estate
MLS®, REALTOR®, and the associated logos are trademarks of the Canadian Real Estate Association.
This REALTOR.ca listing content is owned and licensed by REALTOR® members of the Canadian Real Estate Association. This property for sale is located at 84 WOLF Gate in Okotoks Ontario. It was last modified on December 20th, 2024. Contact Jonathan Varkey to schedule a viewing or to discover other Okotoks real estate for sale.

