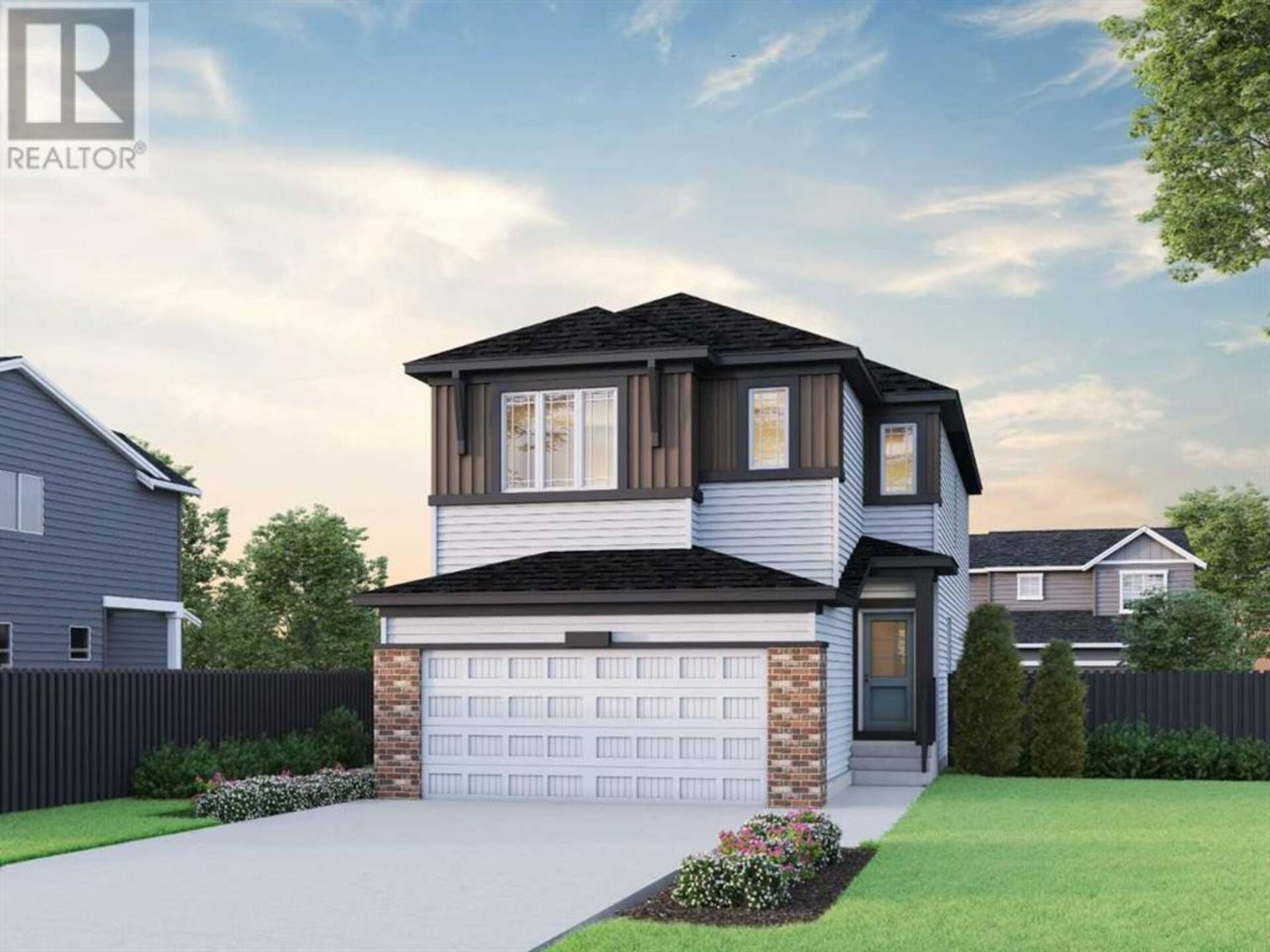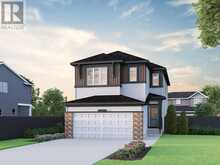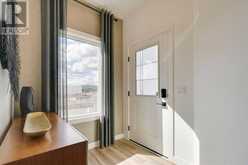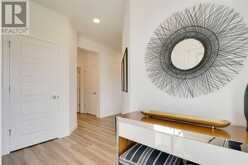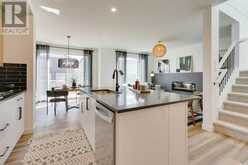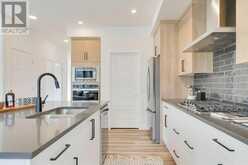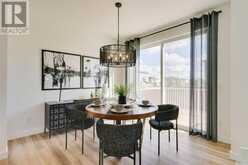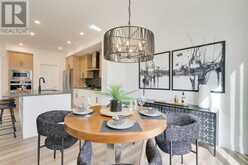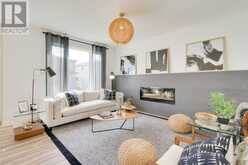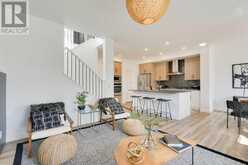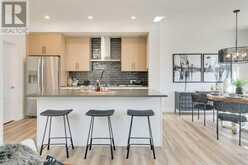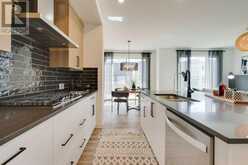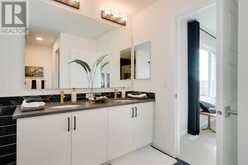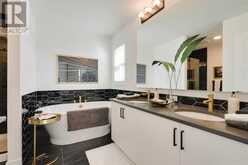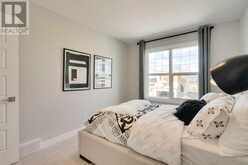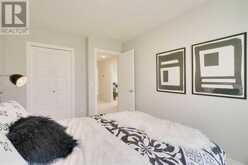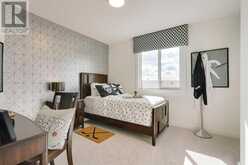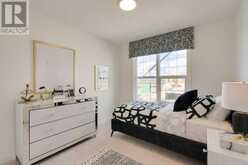93 Legacy Reach Crescent SE, Calgary, Alberta
$839,200
- 4 Beds
- 3 Baths
- 2,328 Square Feet
Step into the Denali 6, a home thoughtfully designed for modern living and practicality. This stunning property features 9' knockdown ceilings on the main floor and basement, paired with a Hardie board exterior for lasting durability and style. The executive kitchen showcases built-in stainless steel appliances, upgraded quartz countertops, a walk-in pantry, and a chimney hood fan,perfect for cooking and entertaining. A side entrance allows for future basement development, while the main floor flex room offers versatile space for work or relaxation. The luxurious 5-piece ensuite includes dual sinks, a soaker tub, a private water closet, and a walk-in shower with a tiled base and bench. Situated on a desirable pie lot backing onto the ridge, this home provides both privacy and stunning views. Additional features include built-in lockers in the mudroom, an electric fireplace with wall-to-wall tile, and extra windows throughout for abundant natural light. *Photos are representative. (id:23309)
- Listing ID: A2182815
- Property Type: Single Family
Schedule a Tour
Schedule Private Tour
Jonathan Varkey would happily provide a private viewing if you would like to schedule a tour.
Match your Lifestyle with your Home
Contact Jonathan Varkey, who specializes in Calgary real estate, on how to match your lifestyle with your ideal home.
Get Started Now
Lifestyle Matchmaker
Let Jonathan Varkey find a property to match your lifestyle.
Listing provided by Bode
MLS®, REALTOR®, and the associated logos are trademarks of the Canadian Real Estate Association.
This REALTOR.ca listing content is owned and licensed by REALTOR® members of the Canadian Real Estate Association. This property for sale is located at 93 Legacy Reach Crescent SE in Calgary Ontario. It was last modified on December 13th, 2024. Contact Jonathan Varkey to schedule a viewing or to discover other Calgary real estate for sale.

