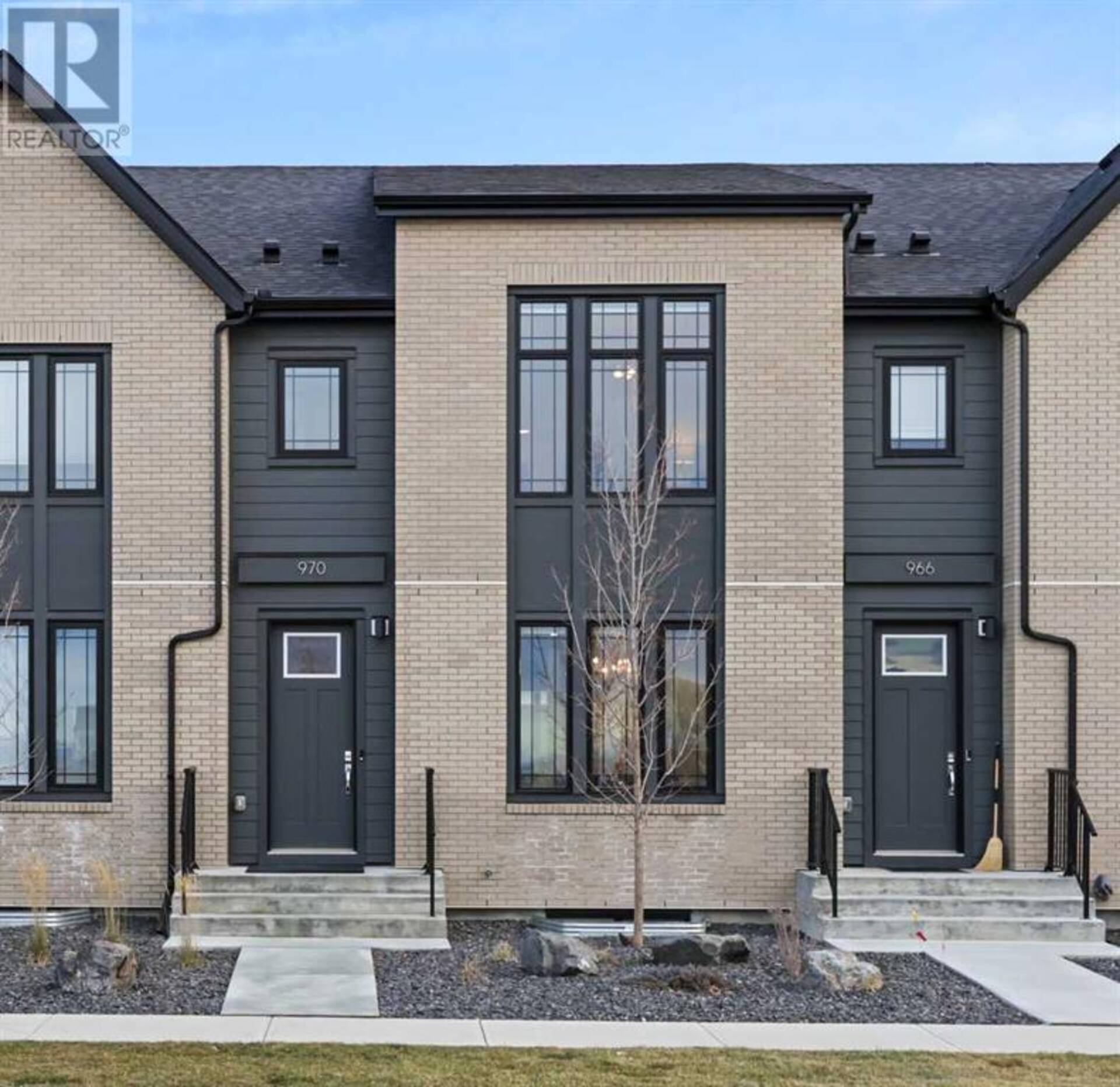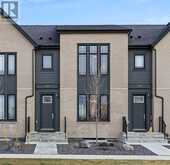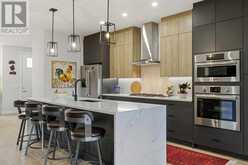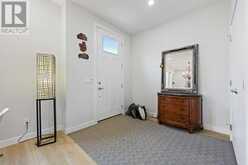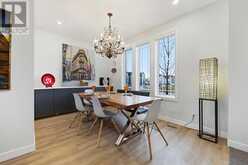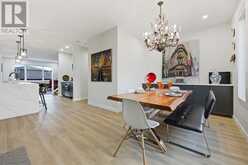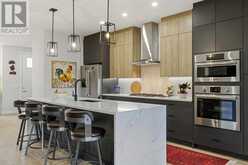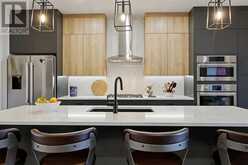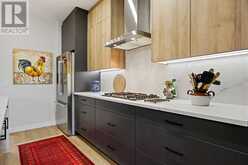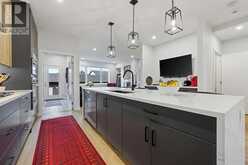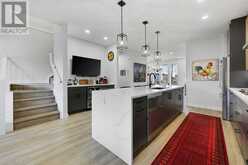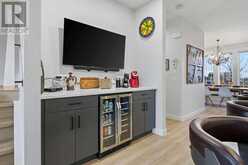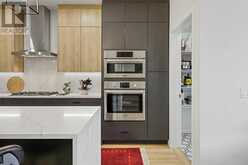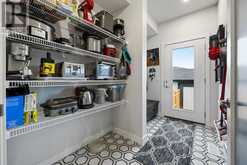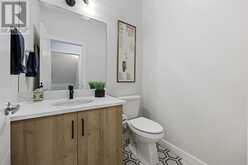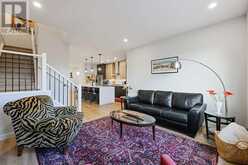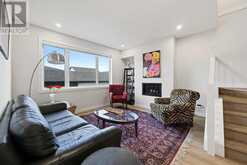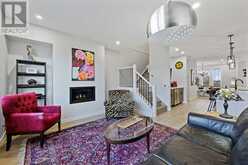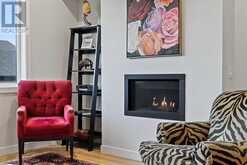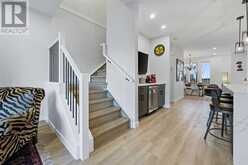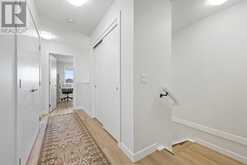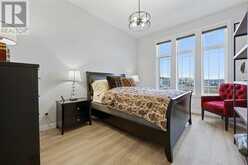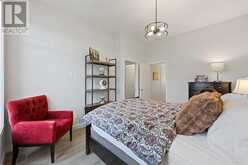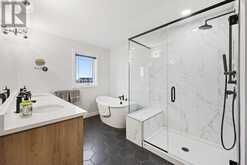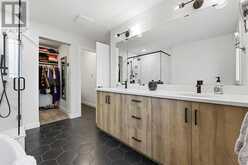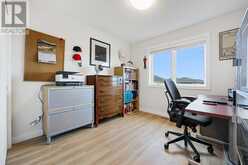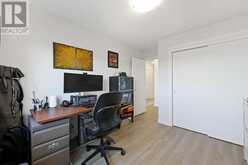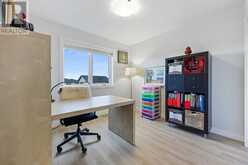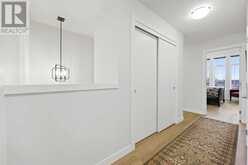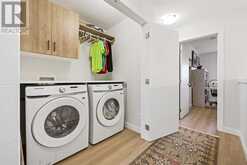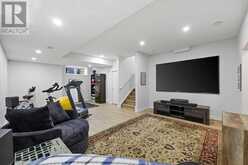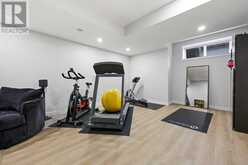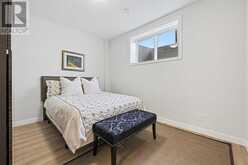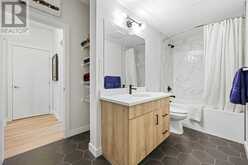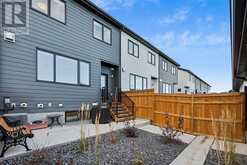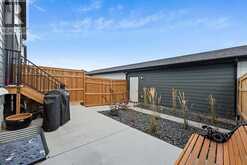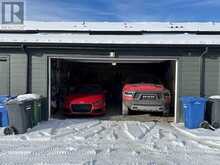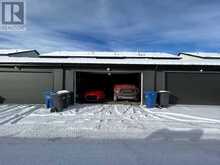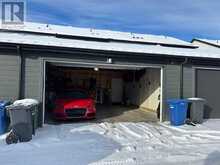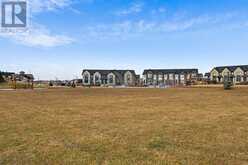970 Harmony Parade, Rural Rocky View, Alberta
$792,500
- 4 Beds
- 4 Baths
- 1,759 Square Feet
Welcome to the community of Harmony is a lifestyle to truly embrace. This award-winning lake community and home of the Mickelson 18 hole national Golf Club has 40 acres of pathways, playgrounds, skating ribbon, adventure park, dog park, community garden, shops, daycare for young families and of course the LAKE! A second lake is coming! A future Costco will be approx. 5 mins away! This bright and airy west facing home is fully UPGRADED, move in ready, and has beautiful low maintenance curb appeal that makes it easy to lock and go all with NO CONDO FEES! As you enter the home, 9’ ceilings greet you in a large inviting foyer. The foyer leads into the sunshine filled dining room with a built in credenza. This dining room opens to the upgraded Gourmet Kitchen with an oversized quartz waterfall island, matching backsplash, full height cabinetry, double oven, soft close drawers and matching stainless steel Bosch appliances. This kitchen is perfect for entertaining and for a busy growing family with ample island seating, a morning coffee station and wine bar that includes its own fridge, along with generous cabinet space. Enjoy the morning sun from the East facing living room or fire up the gas fireplace for a relaxing evening. A pantry, mudroom and 2-piece powder room with quartz top vanity and full mirror finish the main level. *Note-this home has many elevated features for comfort, such as beautiful lighting options, dimmers, air conditioning, luxury vinyl plank flooring on all three levels and Telus home security system.As you move upstairs into the large primary bedroom with a 10' ceiling height and large over height windows that overlook the park, green space and with mountains on the horizon. Enjoy the spa like ensuite bathroom with soaker tub, separate tiled shower w/ seating, rainfall and wand fixtures, private toilet/water closet, heated floors and walk in closet. Two additional bedrooms, four-piece bathroom and conveniently located laundry with built quartz counter and cupboards completes the upper level.Enjoy the additional living space that a fully DEVELOPED BASEMENT provides. The high ceilings create an inviting space for entertaining and family time. Guests will enjoy a spacious bedroom, large window, full bathroom and warm feet with the heated tile floor. THIS HOME OFFERS A TOTAL of 2,631 SQ FT OF TOTAL FINISHED LIVING SPACE! Enjoy the low maintenance front and back yard along with a conveniently located community park. The backyard is fenced and private, with a generous double garage, plenty of storage and 220 Volt wiring, giving you options for the future. This beautiful lake community is unique and desirable, it has breath taking mountain views and the best of all worlds, charm and comfort of small town living, while being only 10 minutes West of Calgary and just 50 minutes to Canmore. We encourage you and your family to visit the Harmony Discovery Centre, to explore and see firsthand how this incredible award winning community is for yourself. (id:23309)
- Listing ID: A2178405
- Property Type: Single Family
- Year Built: 2022
Schedule a Tour
Schedule Private Tour
Jonathan Varkey would happily provide a private viewing if you would like to schedule a tour.
Match your Lifestyle with your Home
Contact Jonathan Varkey, who specializes in Rural Rocky View real estate, on how to match your lifestyle with your ideal home.
Get Started Now
Lifestyle Matchmaker
Let Jonathan Varkey find a property to match your lifestyle.
Listing provided by Real Broker
MLS®, REALTOR®, and the associated logos are trademarks of the Canadian Real Estate Association.
This REALTOR.ca listing content is owned and licensed by REALTOR® members of the Canadian Real Estate Association. This property for sale is located at 970 Harmony Parade in Rural Rocky View Ontario. It was last modified on November 11th, 2024. Contact Jonathan Varkey to schedule a viewing or to discover other Rural Rocky View real estate for sale.

